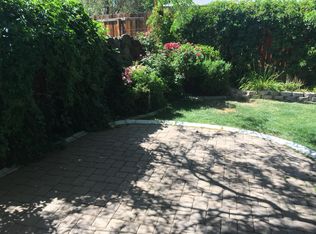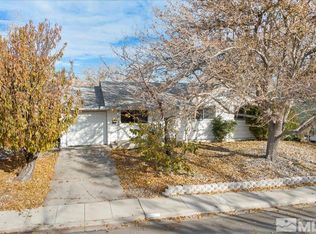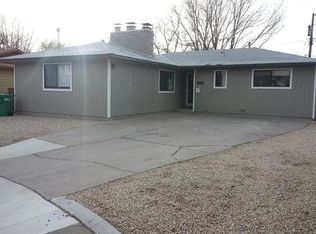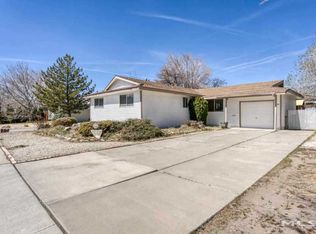Closed
$410,000
3202 Heights Dr, Reno, NV 89503
3beds
1,105sqft
Single Family Residence
Built in 1963
6,098.4 Square Feet Lot
$410,500 Zestimate®
$371/sqft
$2,213 Estimated rent
Home value
$410,500
$374,000 - $452,000
$2,213/mo
Zestimate® history
Loading...
Owner options
Explore your selling options
What's special
A lot of work went into this cozy 3-bedroom 2-bath northwest starter home. Some of the upgrades include fresh paint throughout, a new kitchen stove, hood, kitchen sink and cabinets. Both bathrooms have been remodeled which includes all new plumbing, a roof was put on in 2016, an H20 heater installed in 2019 and lifetime metal siding. This home has hardwood flooring. Included in the square footage are two 'bonus' areas not recorded on assessor site: An addition off the kitchen that would make a great office, and an enclosed porch which adds privacy and mud room capability. Also this home has room for RV/boat parking! Solar panels on roof. The home is close to the freeway, shops and bus line.
Zillow last checked: 8 hours ago
Listing updated: September 11, 2025 at 04:36pm
Listed by:
Ali Liptrot S.168357 415-577-0733,
Chase International-Damonte
Bought with:
Raul Belleza, S.179550
Haute Properties NV
Source: NNRMLS,MLS#: 250053073
Facts & features
Interior
Bedrooms & bathrooms
- Bedrooms: 3
- Bathrooms: 2
- Full bathrooms: 2
Heating
- Forced Air, Natural Gas
Cooling
- Evaporative Cooling
Appliances
- Included: Disposal, Electric Oven, Electric Range, Oven, Refrigerator
- Laundry: In Garage, Washer Hookup
Features
- Flooring: Luxury Vinyl, Vinyl, Wood
- Windows: Aluminum Frames, Double Pane Windows, Single Pane Windows, Vinyl Frames
- Has fireplace: No
- Common walls with other units/homes: No Common Walls
Interior area
- Total structure area: 1,105
- Total interior livable area: 1,105 sqft
Property
Parking
- Total spaces: 3
- Parking features: Attached, Garage, Parking Pad
- Attached garage spaces: 1
Features
- Levels: One
- Stories: 1
- Patio & porch: Patio
- Exterior features: None
- Fencing: Back Yard
Lot
- Size: 6,098 sqft
- Features: Level
Details
- Additional structures: Storage
- Parcel number: 00515221
- Zoning: SF6
Construction
Type & style
- Home type: SingleFamily
- Property subtype: Single Family Residence
Materials
- Foundation: Crawl Space
- Roof: Composition,Pitched
Condition
- New construction: No
- Year built: 1963
Utilities & green energy
- Sewer: Public Sewer
- Water: Public
- Utilities for property: Electricity Available, Internet Available, Natural Gas Available, Sewer Available, Water Available
Community & neighborhood
Security
- Security features: Carbon Monoxide Detector(s), Smoke Detector(s)
Location
- Region: Reno
- Subdivision: Sierra Heights 2A
Other
Other facts
- Listing terms: 1031 Exchange,Cash,Conventional
Price history
| Date | Event | Price |
|---|---|---|
| 9/8/2025 | Sold | $410,000-1.2%$371/sqft |
Source: | ||
| 8/6/2025 | Contingent | $415,000$376/sqft |
Source: | ||
| 7/28/2025 | Price change | $415,000-3.3%$376/sqft |
Source: | ||
| 7/21/2025 | Price change | $429,000-3.6%$388/sqft |
Source: | ||
| 7/15/2025 | Listed for sale | $445,000+56.1%$403/sqft |
Source: | ||
Public tax history
| Year | Property taxes | Tax assessment |
|---|---|---|
| 2025 | $899 +7.8% | $55,731 +4.8% |
| 2024 | $834 +2.9% | $53,162 -1% |
| 2023 | $811 +7.9% | $53,701 +24% |
Find assessor info on the county website
Neighborhood: Kings Row
Nearby schools
GreatSchools rating
- 3/10Grace Warner Elementary SchoolGrades: PK-5Distance: 0.2 mi
- 5/10Archie Clayton Middle SchoolGrades: 6-8Distance: 0.9 mi
- 7/10Robert Mc Queen High SchoolGrades: 9-12Distance: 1.5 mi
Schools provided by the listing agent
- Elementary: Warner
- Middle: Clayton
- High: McQueen
Source: NNRMLS. This data may not be complete. We recommend contacting the local school district to confirm school assignments for this home.
Get a cash offer in 3 minutes
Find out how much your home could sell for in as little as 3 minutes with a no-obligation cash offer.
Estimated market value$410,500
Get a cash offer in 3 minutes
Find out how much your home could sell for in as little as 3 minutes with a no-obligation cash offer.
Estimated market value
$410,500



