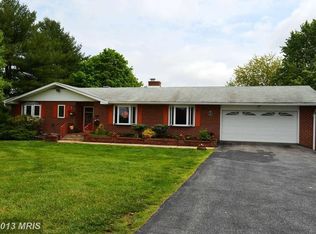Sold for $460,000
$460,000
3202 Mount Carmel Rd, Upperco, MD 21155
3beds
2,156sqft
Single Family Residence
Built in 1980
1 Acres Lot
$493,400 Zestimate®
$213/sqft
$2,997 Estimated rent
Home value
$493,400
$469,000 - $518,000
$2,997/mo
Zestimate® history
Loading...
Owner options
Explore your selling options
What's special
Extensive renovations of this charming rancher will make it easy living for a future buyer. Brand new "white" kitchen with stainless appliances and granite countertop. Two brand new bathrooms including an en suite primary bathroom shower with glass doors. New lighting throughout. New painting and carpet throughout. New hot water heater in December, 2022. New reverse osmosis system for well in March, 2023. Beautiful landscaping around the property. A large deck (also recently painted) offers amazing views of Baltimore County farmland. Other features include a large walk in closet in the primary bedroom, newly renovated lower level and separate utility room with W/D hook-ups. Schedule your showing today!
Zillow last checked: 8 hours ago
Listing updated: October 25, 2023 at 10:57am
Listed by:
Kris Bailey 410-598-2571,
Monument Sotheby's International Realty,
Listing Team: The Fredeking Team Of Monument Sotheby's International Realty
Bought with:
Michele Ziegler, 0661281
Coldwell Banker Realty
Source: Bright MLS,MLS#: MDBC2079162
Facts & features
Interior
Bedrooms & bathrooms
- Bedrooms: 3
- Bathrooms: 2
- Full bathrooms: 2
- Main level bathrooms: 2
- Main level bedrooms: 3
Basement
- Area: 1456
Heating
- Heat Pump, Electric
Cooling
- Central Air, Electric
Appliances
- Included: Microwave, Dishwasher, Extra Refrigerator/Freezer, Oven/Range - Electric, Refrigerator, Stainless Steel Appliance(s), Water Heater, Electric Water Heater
Features
- Combination Kitchen/Dining, Entry Level Bedroom, Floor Plan - Traditional, Recessed Lighting
- Flooring: Carpet, Wood
- Basement: Partial,Connecting Stairway,Garage Access,Improved,Exterior Entry,Partially Finished
- Number of fireplaces: 1
Interior area
- Total structure area: 2,912
- Total interior livable area: 2,156 sqft
- Finished area above ground: 1,456
- Finished area below ground: 700
Property
Parking
- Total spaces: 2
- Parking features: Garage Faces Rear, Basement, Asphalt, Attached, Driveway
- Attached garage spaces: 2
- Has uncovered spaces: Yes
Accessibility
- Accessibility features: None
Features
- Levels: Two
- Stories: 2
- Pool features: None
Lot
- Size: 1 Acres
- Dimensions: 1.00 x
- Features: Landscaped, Open Lot
Details
- Additional structures: Above Grade, Below Grade
- Parcel number: 04050520066460
- Zoning: RESIDENTIAL
- Special conditions: Standard
Construction
Type & style
- Home type: SingleFamily
- Architectural style: Ranch/Rambler
- Property subtype: Single Family Residence
Materials
- Brick, Vinyl Siding
- Foundation: Block
- Roof: Asphalt
Condition
- New construction: No
- Year built: 1980
Utilities & green energy
- Sewer: Private Septic Tank
- Water: Well
Community & neighborhood
Location
- Region: Upperco
- Subdivision: Upperco
Other
Other facts
- Listing agreement: Exclusive Right To Sell
- Ownership: Fee Simple
Price history
| Date | Event | Price |
|---|---|---|
| 1/26/2024 | Sold | $460,000$213/sqft |
Source: Public Record Report a problem | ||
| 10/25/2023 | Sold | $460,000+4.6%$213/sqft |
Source: | ||
| 10/2/2023 | Pending sale | $439,900$204/sqft |
Source: | ||
| 9/29/2023 | Listed for sale | $439,900+47.1%$204/sqft |
Source: | ||
| 6/30/2016 | Sold | $299,000-0.3%$139/sqft |
Source: Public Record Report a problem | ||
Public tax history
| Year | Property taxes | Tax assessment |
|---|---|---|
| 2025 | $4,286 +2.8% | $348,700 +1.3% |
| 2024 | $4,170 +1.4% | $344,067 +1.4% |
| 2023 | $4,114 +1.4% | $339,433 +1.4% |
Find assessor info on the county website
Neighborhood: 21155
Nearby schools
GreatSchools rating
- 9/10Fifth District Elementary SchoolGrades: K-5Distance: 1.3 mi
- 9/10Hereford Middle SchoolGrades: 6-8Distance: 5.6 mi
- 10/10Hereford High SchoolGrades: 9-12Distance: 5.1 mi
Schools provided by the listing agent
- District: Baltimore County Public Schools
Source: Bright MLS. This data may not be complete. We recommend contacting the local school district to confirm school assignments for this home.
Get a cash offer in 3 minutes
Find out how much your home could sell for in as little as 3 minutes with a no-obligation cash offer.
Estimated market value$493,400
Get a cash offer in 3 minutes
Find out how much your home could sell for in as little as 3 minutes with a no-obligation cash offer.
Estimated market value
$493,400
