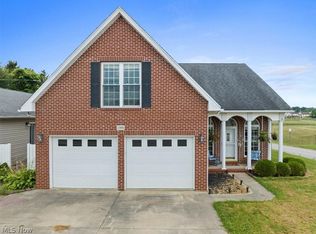Sold for $270,000
$270,000
3202 River Rd, Vienna, WV 26105
4beds
2,154sqft
Single Family Residence
Built in 1978
9,104.04 Square Feet Lot
$286,400 Zestimate®
$125/sqft
$1,953 Estimated rent
Home value
$286,400
Estimated sales range
Not available
$1,953/mo
Zestimate® history
Loading...
Owner options
Explore your selling options
What's special
Beautiful Tri Level Home, move-in ready!
Zillow last checked: 8 hours ago
Listing updated: June 27, 2024 at 06:37am
Listing Provided by:
Kimberly S Ginther kimginther102@yahoo.com740-336-1295,
Berkshire Hathaway HomeServices Professional Realty
Bought with:
Susan L Burfield, 14748
River Valley Properties
Source: MLS Now,MLS#: 5037070 Originating MLS: Parkersburg Area Association of REALTORS
Originating MLS: Parkersburg Area Association of REALTORS
Facts & features
Interior
Bedrooms & bathrooms
- Bedrooms: 4
- Bathrooms: 3
- Full bathrooms: 2
- 1/2 bathrooms: 1
- Main level bathrooms: 1
- Main level bedrooms: 2
Primary bedroom
- Description: Flooring: Carpet
- Level: Second
- Dimensions: 15 x 13
Bedroom
- Description: Flooring: Carpet
- Level: Second
- Dimensions: 15 x 13
Bedroom
- Description: Flooring: Carpet
- Level: First
- Dimensions: 12 x 12
Bedroom
- Description: Flooring: Carpet
- Level: First
- Dimensions: 12 x 9
Dining room
- Description: Flooring: Luxury Vinyl Tile
- Level: First
- Dimensions: 13 x 11
Eat in kitchen
- Description: Flooring: Luxury Vinyl Tile
- Level: First
- Length: 12
Entry foyer
- Description: Flooring: Luxury Vinyl Tile
- Level: First
- Dimensions: 12 x 7
Great room
- Description: Flooring: Carpet
- Level: Basement
- Dimensions: 21 x 13
Laundry
- Level: Basement
Living room
- Description: Flooring: Luxury Vinyl Tile
- Level: First
- Dimensions: 19 x 12
Heating
- Forced Air, Gas
Cooling
- Central Air
Appliances
- Included: Dryer, Dishwasher, Disposal, Microwave, Range, Refrigerator, Water Softener, Washer
- Laundry: Lower Level
Features
- Ceiling Fan(s), Double Vanity, Entrance Foyer, Eat-in Kitchen, Walk-In Closet(s)
- Windows: Double Pane Windows
- Basement: Full
- Number of fireplaces: 1
- Fireplace features: Basement, Gas, Glass Doors, Stone
Interior area
- Total structure area: 2,154
- Total interior livable area: 2,154 sqft
- Finished area above ground: 2,154
Property
Parking
- Total spaces: 2
- Parking features: Attached, Garage
- Attached garage spaces: 2
Features
- Levels: Three Or More
- Patio & porch: Enclosed, Patio, Porch
- Exterior features: Private Yard
- Fencing: Full,Wood
- Has view: Yes
- View description: River
- Has water view: Yes
- Water view: River
Lot
- Size: 9,104 sqft
- Dimensions: 73 x 125
- Features: Back Yard, Near Golf Course
Details
- Additional structures: Shed(s)
- Parcel number: 10270D140000
- Special conditions: Standard
Construction
Type & style
- Home type: SingleFamily
- Architectural style: Other
- Property subtype: Single Family Residence
Materials
- Vinyl Siding
- Roof: Asphalt,Fiberglass
Condition
- Year built: 1978
Utilities & green energy
- Sewer: Public Sewer
- Water: Public
Community & neighborhood
Security
- Security features: Smoke Detector(s)
Location
- Region: Vienna
- Subdivision: Parkland Dev Inc Sec A
Other
Other facts
- Listing terms: Cash,Conventional,FHA,VA Loan
Price history
| Date | Event | Price |
|---|---|---|
| 6/26/2024 | Sold | $270,000-1.8%$125/sqft |
Source: | ||
| 5/13/2024 | Pending sale | $275,000$128/sqft |
Source: | ||
| 5/9/2024 | Listed for sale | $275,000+17%$128/sqft |
Source: | ||
| 5/28/2021 | Sold | $235,000$109/sqft |
Source: | ||
| 4/14/2021 | Pending sale | $235,000$109/sqft |
Source: | ||
Public tax history
Tax history is unavailable.
Neighborhood: 26105
Nearby schools
GreatSchools rating
- 5/10Vienna Elementary SchoolGrades: PK-5Distance: 0.6 mi
- 8/10Jackson Junior High SchoolGrades: 6-8Distance: 0.9 mi
- 4/10Parkersburg High SchoolGrades: 9-12Distance: 3.5 mi
Schools provided by the listing agent
- District: Wood-Parkersburg HS
Source: MLS Now. This data may not be complete. We recommend contacting the local school district to confirm school assignments for this home.
Get pre-qualified for a loan
At Zillow Home Loans, we can pre-qualify you in as little as 5 minutes with no impact to your credit score.An equal housing lender. NMLS #10287.
