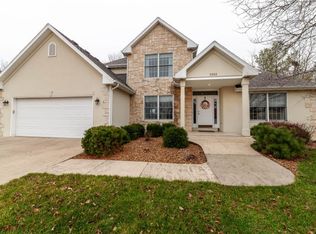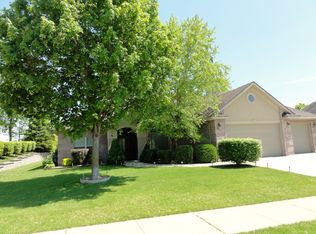Sold on 10/03/25
Street View
Price Unknown
3202 S Rodeo Dr, Columbia, MO 65203
5beds
3,622sqft
Single Family Residence
Built in 1996
9,900 Square Feet Lot
$508,900 Zestimate®
$--/sqft
$3,297 Estimated rent
Home value
$508,900
$473,000 - $550,000
$3,297/mo
Zestimate® history
Loading...
Owner options
Explore your selling options
What's special
Nestled within the highly sought-after Katy Lake Estates, this exquisite 5-bedroom, 3.5-bath walkout residence is a true masterpiece. The interior features a formal dining area, expansive living room with a gas fireplace & a kitchen equipped with stainless appliances & granite countertops. The primary bedroom is complete with a large walk-in closet & an opulent bathroom featuring a jetted tub, stand-alone shower & heated floors. Two generously sized bedrooms are situated upstairs, while 2 additional bedrooms (1 non-conforming) & the lower-level family room with a wet bar are located downstairs. This residence backs onto a private 28-acre lot. Right across the street is Katy Lake, which offers swimming & fishing & the Katy Trail at the end of the cul-de-sac. This home is truly a must see!!
Zillow last checked: 8 hours ago
Listing updated: October 04, 2025 at 06:20am
Listed by:
Martha McKim 573-239-0948,
Iron Gate Real Estate 573-777-5001,
Michael McKim 573-777-5001,
Iron Gate Real Estate
Bought with:
Lori Brockman, 2002020294
Weichert, Realtors - House of Brokers
Source: CBORMLS,MLS#: 428084
Facts & features
Interior
Bedrooms & bathrooms
- Bedrooms: 5
- Bathrooms: 4
- Full bathrooms: 3
- 1/2 bathrooms: 1
Primary bedroom
- Level: Main
- Area: 241.67
- Dimensions: 14.3 x 16.9
Bedroom 2
- Level: Upper
- Area: 137.34
- Dimensions: 10.9 x 12.6
Bedroom 3
- Level: Upper
- Area: 143
- Dimensions: 13 x 11
Bedroom 4
- Level: Lower
- Area: 193.2
- Dimensions: 13.8 x 14
Bedroom 5
- Description: nonconforming bedroom
- Level: Lower
- Area: 143
- Dimensions: 13 x 11
Full bathroom
- Level: Main
Full bathroom
- Level: Upper
Full bathroom
- Level: Lower
Half bathroom
- Level: Main
Breakfast room
- Level: Main
- Area: 123
- Dimensions: 12.3 x 10
Dining room
- Level: Main
- Area: 163.8
- Dimensions: 12.6 x 13
Family room
- Level: Lower
- Area: 640
- Dimensions: 16 x 40
Kitchen
- Level: Main
- Area: 146
- Dimensions: 14.6 x 10
Living room
- Level: Main
- Area: 272.34
- Dimensions: 15.3 x 17.8
Utility room
- Description: Laundry room
- Level: Main
- Area: 58.8
- Dimensions: 9.8 x 6
Heating
- Forced Air, Natural Gas
Cooling
- Central Electric
Appliances
- Laundry: Washer/Dryer Hookup
Features
- High Speed Internet, Tub/Shower, Stand AloneShwr/MBR, Split Bedroom Design, Walk-In Closet(s), Wet Bar, Eat-in Kitchen, Formal Dining, Granite Counters, Wood Cabinets, Pantry
- Flooring: Wood, Carpet, Tile
- Windows: Some Window Treatments
- Basement: Walk-Out Access
- Has fireplace: Yes
- Fireplace features: Living Room, Gas
Interior area
- Total structure area: 3,622
- Total interior livable area: 3,622 sqft
- Finished area below ground: 1,451
Property
Parking
- Total spaces: 2
- Parking features: Attached, Paved
- Attached garage spaces: 2
Features
- Patio & porch: Concrete, Back, Deck, Front Porch
- Has spa: Yes
- Spa features: Tub/Built In Jetted
- Fencing: Back Yard,Full,Metal
Lot
- Size: 9,900 sqft
- Dimensions: 90 x 110
- Features: Cleared, Curbs and Gutters
Details
- Parcel number: 1680100010070001
- Zoning description: R-S Single Family Residential
- Other equipment: Radon Mit System, Radon Mit Ready, Satellite Dish
Construction
Type & style
- Home type: SingleFamily
- Property subtype: Single Family Residence
Materials
- Foundation: Concrete Perimeter
- Roof: ArchitecturalShingle
Condition
- Year built: 1996
Details
- Warranty included: Yes
Utilities & green energy
- Electric: County
- Gas: Gas-Natural
- Sewer: City
- Water: Public
- Utilities for property: Natural Gas Connected, Trash-City
Community & neighborhood
Location
- Region: Columbia
- Subdivision: Katy Lake Est
HOA & financial
HOA
- Has HOA: Yes
- HOA fee: $125 annually
Other
Other facts
- Road surface type: Paved
Price history
| Date | Event | Price |
|---|---|---|
| 10/3/2025 | Sold | -- |
Source: | ||
| 9/7/2025 | Pending sale | $514,900$142/sqft |
Source: | ||
| 8/15/2025 | Price change | $514,900-1.8%$142/sqft |
Source: | ||
| 8/11/2025 | Price change | $524,400-0.1%$145/sqft |
Source: | ||
| 8/4/2025 | Price change | $524,900-0.8%$145/sqft |
Source: | ||
Public tax history
Tax history is unavailable.
Neighborhood: Katy Lake Estates
Nearby schools
GreatSchools rating
- 10/10Mill Creek Elementary SchoolGrades: PK-5Distance: 1.3 mi
- 7/10Ann Hawkins Gentry Middle SchoolGrades: 6-8Distance: 2.9 mi
- 9/10Rock Bridge Senior High SchoolGrades: 9-12Distance: 3.3 mi
Schools provided by the listing agent
- Elementary: Mill Creek
- Middle: Gentry
- High: Rock Bridge
Source: CBORMLS. This data may not be complete. We recommend contacting the local school district to confirm school assignments for this home.

