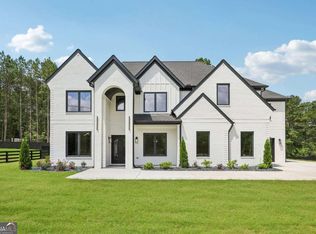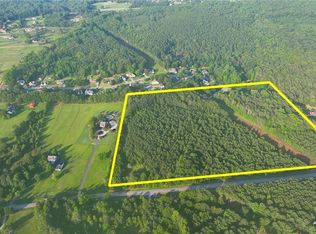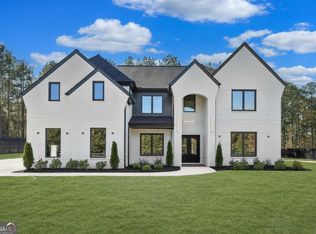Closed
$1,155,000
3203 Bold Springs Rd, Dacula, GA 30011
4beds
4,800sqft
Single Family Residence
Built in 2025
0.73 Acres Lot
$1,159,100 Zestimate®
$241/sqft
$5,145 Estimated rent
Home value
$1,159,100
$1.07M - $1.26M
$5,145/mo
Zestimate® history
Loading...
Owner options
Explore your selling options
What's special
MOVE IN READY!Welcome to this exceptional custom-built residence offering timeless elegance, modern luxury, and room to grow-perfectly situated on a privately gated, fully fenced 0.74-acre level lot in a prime location just minutes from HWY 316, fine dining, and shopping. Crafted with impeccable attention to detail, this home showcases 10-foot ceilings throughout, custom trim work, designer tile finishes, and hardwood flooring that flows beautifully from room to room. The main level features a dramatic grand foyer, a formal dining room, and a private office with custom built-ins-ideal for working from home in style. Guests or extended family will enjoy the spacious in-law suite with its own private spa-style en suite bathroom. Every element of this home reflects thoughtful craftsmanship, with upscale enhancements such as custom European-style windows that bathe the interiors in natural light, advanced sound-controlled insulation, a high-efficiency tankless water heater, and a professionally designed irrigation system that ensures lush landscaping with ease. At the heart of the home lies the gourmet chef's kitchen, complete with high-end gas appliances, custom cabinetry, and a striking quartz waterfall island. This space flows seamlessly into the inviting living room and extends outdoors to an expansive covered porch, ideal for entertaining or enjoying the serene surroundings with future pool potential. Upstairs, retreat to the oversized primary suite, a true sanctuary featuring a spa-inspired en suite with a soaking tub, oversized frameless shower, and a custom walk-in closet. Two additional bedrooms each offer private baths, while a second living room with built-ins and fireplace, a flex room, and an additional full bath provide the perfect blend of comfort and versatility. At the foundation of it all is a full daylight unfinished basement, already stubbed and ready for your dream expansion. Whether you envision a home theater, gym, wine cellar, or guest suite, the possibilities are limitless. This one-of-a-kind estate embodies luxurious design, quality finishes, and long-term flexibility-all in an ideal location close to everything yet quietly tucked away in your private oasis.
Zillow last checked: 8 hours ago
Listing updated: September 11, 2025 at 09:57am
Listed by:
Cyrena Harrington 770-633-7022,
Sun Realty Group LLC,
Charles Harrington 770-377-6758,
Sun Realty Group LLC
Bought with:
Non Mls Salesperson, 260541
Non-Mls Company
Source: GAMLS,MLS#: 10567323
Facts & features
Interior
Bedrooms & bathrooms
- Bedrooms: 4
- Bathrooms: 6
- Full bathrooms: 5
- 1/2 bathrooms: 1
- Main level bathrooms: 1
- Main level bedrooms: 1
Dining room
- Features: Seats 12+
Kitchen
- Features: Breakfast Area, Breakfast Room, Kitchen Island, Walk-in Pantry
Heating
- Central, Zoned
Cooling
- Ceiling Fan(s), Central Air, Zoned
Appliances
- Included: Dishwasher, Double Oven, Electric Water Heater, Microwave, Oven/Range (Combo), Stainless Steel Appliance(s), Tankless Water Heater
- Laundry: Mud Room, Upper Level
Features
- Bookcases, Double Vanity, High Ceilings, In-Law Floorplan, Separate Shower, Tile Bath, Tray Ceiling(s), Walk-In Closet(s), Wet Bar
- Flooring: Hardwood, Tile
- Windows: Double Pane Windows, Storm Window(s)
- Basement: Bath/Stubbed,Exterior Entry,Unfinished
- Attic: Pull Down Stairs
- Number of fireplaces: 3
- Fireplace features: Family Room, Living Room, Master Bedroom
- Common walls with other units/homes: No Common Walls
Interior area
- Total structure area: 4,800
- Total interior livable area: 4,800 sqft
- Finished area above ground: 4,800
- Finished area below ground: 0
Property
Parking
- Total spaces: 5
- Parking features: Attached, Garage, Garage Door Opener, Parking Pad
- Has attached garage: Yes
- Has uncovered spaces: Yes
Features
- Levels: Three Or More
- Stories: 3
- Patio & porch: Deck
- Exterior features: Sprinkler System
- Fencing: Back Yard,Fenced,Front Yard
- Body of water: None
Lot
- Size: 0.73 Acres
- Features: Private
- Residential vegetation: Cleared, Grassed, Wooded
Details
- Parcel number: 0.0
Construction
Type & style
- Home type: SingleFamily
- Architectural style: Brick 4 Side,Craftsman,European,Traditional
- Property subtype: Single Family Residence
Materials
- Brick
- Foundation: Slab
- Roof: Composition
Condition
- New Construction
- New construction: Yes
- Year built: 2025
Details
- Warranty included: Yes
Utilities & green energy
- Electric: 220 Volts
- Sewer: Septic Tank
- Water: Public
- Utilities for property: Electricity Available, Natural Gas Available, Underground Utilities, Water Available
Green energy
- Green verification: ENERGY STAR Certified Homes
- Energy efficient items: Appliances, Doors, Insulation, Water Heater
Community & neighborhood
Security
- Security features: Gated Community, Smoke Detector(s)
Community
- Community features: Gated, Walk To Schools, Near Shopping
Location
- Region: Dacula
- Subdivision: none
HOA & financial
HOA
- Has HOA: Yes
- Services included: None
Other
Other facts
- Listing agreement: Exclusive Right To Sell
- Listing terms: 1031 Exchange,Cash,Conventional,Other,VA Loan
Price history
| Date | Event | Price |
|---|---|---|
| 9/11/2025 | Pending sale | $1,279,000+10.7%$266/sqft |
Source: | ||
| 9/10/2025 | Sold | $1,155,000-9.7%$241/sqft |
Source: | ||
| 7/18/2025 | Listed for sale | $1,279,000-1.5%$266/sqft |
Source: | ||
| 7/15/2025 | Listing removed | $1,299,000$271/sqft |
Source: | ||
| 5/10/2025 | Listed for sale | $1,299,000$271/sqft |
Source: | ||
Public tax history
Tax history is unavailable.
Neighborhood: 30011
Nearby schools
GreatSchools rating
- 5/10Harbins Elementary SchoolGrades: PK-5Distance: 2.5 mi
- 6/10Mcconnell Middle SchoolGrades: 6-8Distance: 5.6 mi
- 7/10Archer High SchoolGrades: 9-12Distance: 4 mi
Schools provided by the listing agent
- Elementary: Harbins
- Middle: Mcconnell
- High: Archer
Source: GAMLS. This data may not be complete. We recommend contacting the local school district to confirm school assignments for this home.
Get a cash offer in 3 minutes
Find out how much your home could sell for in as little as 3 minutes with a no-obligation cash offer.
Estimated market value$1,159,100
Get a cash offer in 3 minutes
Find out how much your home could sell for in as little as 3 minutes with a no-obligation cash offer.
Estimated market value
$1,159,100


