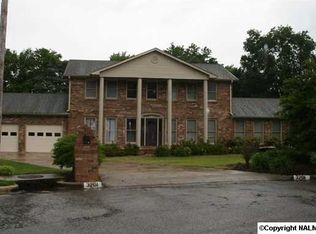Sold for $280,000
$280,000
3203 Leafwood Pl SW, Decatur, AL 35603
5beds
3,468sqft
Single Family Residence
Built in 1986
-- sqft lot
$279,700 Zestimate®
$81/sqft
$2,651 Estimated rent
Home value
$279,700
$227,000 - $344,000
$2,651/mo
Zestimate® history
Loading...
Owner options
Explore your selling options
What's special
Located in the desirable SW Decatur area, this spacious 5-bedroom home offers a fantastic opportunity to restore and personalize to your liking. With generous room sizes throughout, there's endless potential to transform this property into your dream home. The expansive backyard provides a great space for outdoor activities or future landscaping projects. Whether you're a first-time buyer or an investor, this home is ready for a fresh start and endless possibilities. Don’t miss out on this exciting opportunity!
Zillow last checked: 8 hours ago
Listing updated: October 13, 2025 at 08:13am
Listed by:
Mark Moody 256-250-6009,
MarMac Real Estate
Bought with:
Sarah Howse, 163398
MarMac Real Estate
Source: ValleyMLS,MLS#: 21899499
Facts & features
Interior
Bedrooms & bathrooms
- Bedrooms: 5
- Bathrooms: 5
- Full bathrooms: 3
- 1/2 bathrooms: 2
Primary bedroom
- Features: Carpet
- Level: Second
- Area: 315
- Dimensions: 21 x 15
Bedroom
- Features: Carpet
- Level: First
- Area: 238
- Dimensions: 17 x 14
Bedroom 2
- Features: Carpet
- Level: Second
- Area: 208
- Dimensions: 16 x 13
Bedroom 3
- Features: Carpet
- Level: Second
- Area: 210
- Dimensions: 15 x 14
Bedroom 4
- Features: Carpet
- Level: First
- Area: 150
- Dimensions: 15 x 10
Dining room
- Level: First
- Area: 210
- Dimensions: 15 x 14
Family room
- Level: First
- Area: 336
- Dimensions: 21 x 16
Kitchen
- Features: Wood Floor
- Level: First
- Area: 182
- Dimensions: 14 x 13
Living room
- Features: Carpet
- Level: First
- Area: 288
- Dimensions: 18 x 16
Office
- Level: Second
- Area: 99
- Dimensions: 11 x 9
Laundry room
- Level: First
- Area: 48
- Dimensions: 8 x 6
Heating
- Central 2
Cooling
- Central 2
Features
- Basement: Crawl Space
- Number of fireplaces: 1
- Fireplace features: One
Interior area
- Total interior livable area: 3,468 sqft
Property
Parking
- Parking features: Garage-Two Car, Garage-Detached, Driveway-Concrete
Features
- Levels: Two
- Stories: 2
Details
- Parcel number: 13 01 01 4 000 064.000
Construction
Type & style
- Home type: SingleFamily
- Property subtype: Single Family Residence
Condition
- New construction: No
- Year built: 1986
Utilities & green energy
- Sewer: Public Sewer
- Water: Public
Community & neighborhood
Location
- Region: Decatur
- Subdivision: Oak Lea
Price history
| Date | Event | Price |
|---|---|---|
| 10/13/2025 | Sold | $280,000+5.3%$81/sqft |
Source: | ||
| 9/21/2025 | Pending sale | $265,900$77/sqft |
Source: | ||
| 9/19/2025 | Listed for sale | $265,900+47.7%$77/sqft |
Source: | ||
| 7/5/2007 | Sold | $180,000$52/sqft |
Source: Public Record Report a problem | ||
Public tax history
| Year | Property taxes | Tax assessment |
|---|---|---|
| 2024 | $2,808 | $61,980 |
| 2023 | $2,808 +137.7% | $61,980 +99.9% |
| 2022 | $1,181 +7.9% | $31,000 +7.8% |
Find assessor info on the county website
Neighborhood: 35603
Nearby schools
GreatSchools rating
- 4/10Chestnut Grove Elementary SchoolGrades: PK-5Distance: 0.5 mi
- 6/10Cedar Ridge Middle SchoolGrades: 6-8Distance: 1 mi
- 7/10Austin High SchoolGrades: 10-12Distance: 2.7 mi
Schools provided by the listing agent
- Elementary: Chestnut Grove Elementary
- Middle: Austin Middle
- High: Austin
Source: ValleyMLS. This data may not be complete. We recommend contacting the local school district to confirm school assignments for this home.
Get pre-qualified for a loan
At Zillow Home Loans, we can pre-qualify you in as little as 5 minutes with no impact to your credit score.An equal housing lender. NMLS #10287.
Sell for more on Zillow
Get a Zillow Showcase℠ listing at no additional cost and you could sell for .
$279,700
2% more+$5,594
With Zillow Showcase(estimated)$285,294
