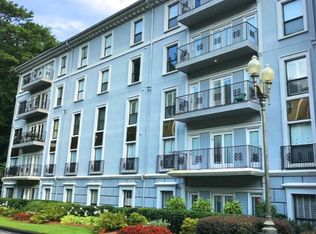Beautiful Ground Floor Condo boast the ultimate in luxury upgrades and finishes in an exclusive gated community. Largest floor plan at the St James. Corner unit with split bedroom floor plan featuring a large living room and dining room areas. Neutral paint throughout. Upgraded kitchen with rich granite countertops and S.S. appliances. Plantation blinds. Walk to Lenox Mall, Phipps Plaza, Marta and tons of stores and restaurants. Community has pool, gym, clubhouse, pet walk and security. Great Location!!
This property is off market, which means it's not currently listed for sale or rent on Zillow. This may be different from what's available on other websites or public sources.
