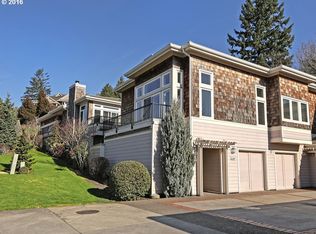Discover the charm of this beautifully maintained 2-bedroom, 1.5-bath home in Portland's sought-after Forest Heights community. Offering 1,225 sq. ft. of living space, this residence blends timeless traditional style with Cape Cod-inspired finishes, creating a warm and inviting atmosphere. On the main level, natural light fills the open living spaces, highlighted by a custom marble gas fireplace and a thoughtfully designed kitchen featuring stainless steel appliances, built-in cabinetry, and a wine fridge. Downstairs, you'll find two comfortable bedrooms, including a primary suite with a large walk-in closet. The home includes A/C and a washer and dryer. Additional features include: keyless entry, smart thermostat, security system Stainless steel appliances Walk-in closet Attached garage Garbage service included Living in Forest Heights offers more than just a home it's a lifestyle. Nestled in Portland's scenic West Hills, this community is known for its peaceful setting, miles of trails, and lush green spaces. Enjoy the convenience of a walkable village center with a market, coffee shop, and local dining, plus easy access to downtown Portland, Nike, and Intel. Forest Heights shuttle service also runs to Sunset Transit center. Mill Pond Park and Forest Height's extensive trail system are just steps away, and the neighborhood is served by top-rated schools, including Forest Park Elementary and Lincoln High School. This home combines comfort, community, and natural beauty ready to welcome you. Please note that the dwelling does not qualify as accessible unit per Oregon structural building code. Home is offered unfurnished. No Smoking.
This property is off market, which means it's not currently listed for sale or rent on Zillow. This may be different from what's available on other websites or public sources.
