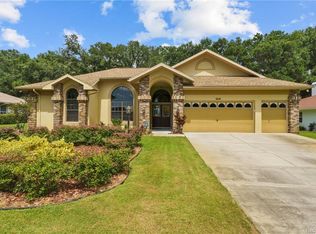Sold for $475,000 on 01/20/23
$475,000
3203 S Graymor Path, Inverness, FL 34450
3beds
2,405sqft
Single Family Residence
Built in 1999
3.29 Acres Lot
$533,000 Zestimate®
$198/sqft
$2,954 Estimated rent
Home value
$533,000
$501,000 - $570,000
$2,954/mo
Zestimate® history
Loading...
Owner options
Explore your selling options
What's special
Inverness Nature Lover's Paradise. 3 Bedroom 2.5 Bath 2 Car Garage Pool Home on 3.29 Acres overlooking a Landlocked Pond. New Roof 2022. Walkways around Home leading through a Garden Paradise. Enter through the Front Door into the Open Living Room overlooking the Pool. Built In Book Shelves. Retractable Sliders. Gas Fireplace. Large Kitchen w Island & Eat in Area w Large Glass Windows where you can see the Pond & Rear Yard. Large Master Bedroom w Dual Vanities, Jetted Tub, Separate Walk In Shower & 2 Walk In Closets. Split Plan w Jack & Jill Bath on the side of the Home w other 2 Bedrooms. Large Lanai (10 X 35) & Plenty of Extra Space around the Pool to enjoy the Back Yard Oasis. Just a short Golf Cart Ride to Inverness Golf & Country Club. What the seller loves about his home: Everything is so lush and colorful, from the covered walkways to the bamboo screening to the terraced plantings along the pathways behind the house. The interior of the home has a welcoming energy and flow. The split layout is perfect for when entertaining visitors. The vista looking over the pool toward the distant pond is gorgeous. It is secluded but not isolated.
Zillow last checked: 8 hours ago
Listing updated: January 20, 2023 at 08:09am
Listed by:
Charles Kelly 352-726-6668,
Sellstate Next Generation Real
Bought with:
Pinellas Member
Pinellas Realtor Organization Member
Source: Realtors Association of Citrus County,MLS#: 819639 Originating MLS: Realtors Association of Citrus County
Originating MLS: Realtors Association of Citrus County
Facts & features
Interior
Bedrooms & bathrooms
- Bedrooms: 3
- Bathrooms: 3
- Full bathrooms: 2
- 1/2 bathrooms: 1
Bedroom
- Dimensions: 12.50 x 12.50
Bedroom
- Dimensions: 12.00 x 12.67
Primary bathroom
- Features: Master Suite
- Dimensions: 13.58 x 18.42
Breakfast room nook
- Dimensions: 8.67 x 15.33
Garage
- Dimensions: 21.17 x 22.67
Kitchen
- Dimensions: 13.33 x 14.67
Living room
- Dimensions: 18.83 x 22.83
Screened porch
- Dimensions: 10.00 x 35.00
Heating
- Central, Electric
Cooling
- Central Air, Electric
Appliances
- Included: Dryer, Electric Oven, Gas Cooktop, Refrigerator, Water Heater, Washer
- Laundry: Laundry - Living Area, Laundry Tub
Features
- Attic, Bookcases, Cathedral Ceiling(s), Eat-in Kitchen, Open Floorplan, Pantry, Pull Down Attic Stairs, Split Bedrooms, Solid Surface Counters, Walk-In Closet(s), Wood Cabinets, First Floor Entry
- Flooring: Carpet, Ceramic Tile
- Attic: Pull Down Stairs
Interior area
- Total structure area: 3,208
- Total interior livable area: 2,405 sqft
Property
Parking
- Total spaces: 2
- Parking features: Attached, Concrete, Driveway, Garage, Garage Door Opener
- Attached garage spaces: 2
Features
- Exterior features: Sprinkler/Irrigation, Landscaping, Lighting, Rain Gutters, Concrete Driveway
- Pool features: In Ground, Pool Equipment, Pool, Screen Enclosure
- Has view: Yes
- View description: Water
- Has water view: Yes
- Water view: Water
- Frontage type: Waterfront
Lot
- Size: 3.29 Acres
- Features: Acreage, Pond on Lot, Sloped, Trees
Details
- Parcel number: 2750693
- Zoning: PDR
- Special conditions: Standard,Listed As-Is
Construction
Type & style
- Home type: SingleFamily
- Architectural style: Ranch
- Property subtype: Single Family Residence
Materials
- Stucco
- Foundation: Block
- Roof: Asphalt,Shingle
Condition
- New construction: No
- Year built: 1999
Utilities & green energy
- Sewer: Septic Tank
- Water: Public
- Utilities for property: Underground Utilities
Community & neighborhood
Community
- Community features: Clubhouse, Golf, Putting Green, Restaurant, Shopping
Location
- Region: Inverness
- Subdivision: Not On List
HOA & financial
HOA
- Has HOA: Yes
- HOA fee: $309 annually
- Services included: None
- Association name: Lochverness
Other
Other facts
- Listing terms: Cash,Conventional
- Road surface type: Paved
Price history
| Date | Event | Price |
|---|---|---|
| 1/20/2023 | Sold | $475,000-1.7%$198/sqft |
Source: | ||
| 12/21/2022 | Pending sale | $483,000$201/sqft |
Source: | ||
| 12/6/2022 | Listed for sale | $483,000$201/sqft |
Source: | ||
| 12/5/2022 | Listing removed | -- |
Source: Owner Report a problem | ||
| 11/26/2022 | Price change | $483,000-2%$201/sqft |
Source: Owner Report a problem | ||
Public tax history
| Year | Property taxes | Tax assessment |
|---|---|---|
| 2024 | $5,564 +96.1% | $361,293 +66.8% |
| 2023 | $2,838 +6.8% | $216,649 +3% |
| 2022 | $2,657 +4.2% | $210,339 +3% |
Find assessor info on the county website
Neighborhood: 34450
Nearby schools
GreatSchools rating
- 5/10Inverness Primary SchoolGrades: PK-5Distance: 3.6 mi
- NACitrus Virtual Instruction ProgramGrades: K-12Distance: 4 mi
- 4/10Citrus High SchoolGrades: 9-12Distance: 3.8 mi
Schools provided by the listing agent
- Elementary: Inverness Primary
- Middle: Inverness Middle
- High: Citrus High
Source: Realtors Association of Citrus County. This data may not be complete. We recommend contacting the local school district to confirm school assignments for this home.

Get pre-qualified for a loan
At Zillow Home Loans, we can pre-qualify you in as little as 5 minutes with no impact to your credit score.An equal housing lender. NMLS #10287.
Sell for more on Zillow
Get a free Zillow Showcase℠ listing and you could sell for .
$533,000
2% more+ $10,660
With Zillow Showcase(estimated)
$543,660