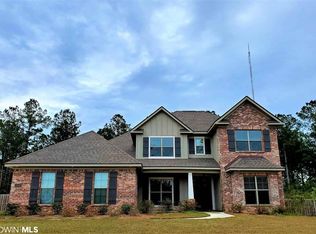Closed
$599,000
32035 Bobwhite Rd, Spanish Fort, AL 36527
5beds
2,961sqft
Residential
Built in 2016
0.65 Acres Lot
$602,000 Zestimate®
$202/sqft
$2,680 Estimated rent
Home value
$602,000
$572,000 - $632,000
$2,680/mo
Zestimate® history
Loading...
Owner options
Explore your selling options
What's special
Welcome to the highly sought-after Stonebridge subdivision! Home was Built in 2016 by Truland Homes, this Youngstown floor plan features five bedrooms, two and a half bathrooms, and nearly 3000 square feet! Enjoy cooking and entertaining in your gourmet kitchen. The kitchen features high ceilings, beautiful custom cabinets with the soft-close feature, granite countertops, a large island, gas range, and an office nook. The stunning open concept with tall ceilings and windows offers an abundance of natural light on the main level. Just off the main living area, you will find the primary bedroom suite boasting beautiful crown molding, tray ceiling, and wood floors. You will find a secondary bedroom and a half bath across the hall from the primary bedroom. The Staircase leads you to you spacious second level that offers 3 additional bedrooms and a full bath with Granit counter tops. Enjoy the built in desk for an extra work area and spacious closets perfect for storage. Prepare to fall in love with your spacious backyard featuring a beautiful patio and serene retreat. This property is set on .65 of an acre back on a cul-de-sac. Home offers Seamless gutters, Irrigation, Gold fortified Roof, and tons of neighborhood amenities. 2 pools, a playground, grilling area, putting green, wiffle ball area, Tennis courts, and basketball courts. Don't miss your chance to see this beautiful Stonebridge home Buyer to verify all information during due diligence.
Zillow last checked: 8 hours ago
Listing updated: July 07, 2025 at 01:46pm
Listed by:
Jenna King 612-207-4658,
RE/MAX Realty Professionals
Bought with:
Jessica Martinez
EXP REALTY,LLC
Source: Baldwin Realtors,MLS#: 378701
Facts & features
Interior
Bedrooms & bathrooms
- Bedrooms: 5
- Bathrooms: 3
- Full bathrooms: 2
- 1/2 bathrooms: 1
- Main level bedrooms: 2
Primary bedroom
- Features: 1st Floor Primary, Multiple Walk in Closets, Walk-In Closet(s)
- Level: Main
- Area: 229.83
- Dimensions: 16.42 x 14
Bedroom 2
- Level: Main
- Area: 162.84
- Dimensions: 10.92 x 14.92
Bedroom 3
- Level: Second
- Area: 178.13
- Dimensions: 11.25 x 15.83
Bedroom 4
- Level: Second
- Area: 154.92
- Dimensions: 13 x 11.92
Bedroom 5
- Level: Second
- Area: 177.61
- Dimensions: 15.33 x 11.58
Primary bathroom
- Features: Double Vanity, Soaking Tub, Separate Shower, Private Water Closet
Dining room
- Features: Breakfast Area-Kitchen, Lvg/Dng/Ktchn Combo, Separate Dining Room
- Level: Main
- Area: 156
- Dimensions: 12 x 13
Kitchen
- Level: Main
- Area: 399
- Dimensions: 19 x 21
Living room
- Level: Main
- Area: 345.89
- Dimensions: 18.1 x 19.11
Heating
- Central
Cooling
- Electric
Appliances
- Included: Dishwasher, Gas Range, Refrigerator
- Laundry: Main Level
Features
- Eat-in Kitchen, Ceiling Fan(s), En-Suite
- Flooring: Carpet, Tile
- Has basement: No
- Number of fireplaces: 1
- Fireplace features: Gas Log, Living Room
Interior area
- Total structure area: 2,961
- Total interior livable area: 2,961 sqft
Property
Parking
- Parking features: Attached, Side Entrance
- Has attached garage: Yes
Features
- Levels: Two
- Patio & porch: Covered, Patio
- Exterior features: Termite Contract
- Pool features: Community, Association
- Has view: Yes
- View description: None
- Waterfront features: No Waterfront
Lot
- Size: 0.65 Acres
- Features: Less than 1 acre, Cul-De-Sac
Details
- Additional structures: Storage
- Parcel number: 3304190000001.028
Construction
Type & style
- Home type: SingleFamily
- Architectural style: Craftsman
- Property subtype: Residential
Materials
- Brick, Hardboard
- Foundation: Slab
- Roof: Composition
Condition
- Resale
- New construction: No
- Year built: 2016
Utilities & green energy
- Gas: Gas-Natural
- Sewer: Baldwin Co Sewer Service
- Utilities for property: Natural Gas Connected, Loxley Utilitites, North Baldwin Utilities, Riviera Utilities
Community & neighborhood
Community
- Community features: BBQ Area, Fitness Center, Pool, Tennis Court(s), Playground
Location
- Region: Spanish Fort
- Subdivision: Stonebridge
HOA & financial
HOA
- Has HOA: Yes
- HOA fee: $600 annually
- Services included: Association Management, Maintenance Grounds, Pool
Other
Other facts
- Ownership: Whole/Full
Price history
| Date | Event | Price |
|---|---|---|
| 7/3/2025 | Sold | $599,000-3.1%$202/sqft |
Source: | ||
| 6/6/2025 | Pending sale | $618,000$209/sqft |
Source: | ||
| 5/29/2025 | Price change | $618,000-1.1%$209/sqft |
Source: | ||
| 5/7/2025 | Listed for sale | $625,000+4.2%$211/sqft |
Source: | ||
| 5/31/2023 | Sold | $599,900$203/sqft |
Source: | ||
Public tax history
| Year | Property taxes | Tax assessment |
|---|---|---|
| 2025 | $2,123 +2.1% | $58,600 +2% |
| 2024 | $2,080 +3.4% | $57,440 +3.3% |
| 2023 | $2,011 | $55,580 +21.9% |
Find assessor info on the county website
Neighborhood: 36527
Nearby schools
GreatSchools rating
- 10/10Stonebridge ElementaryGrades: K-6Distance: 0.7 mi
- 10/10Spanish Fort Middle SchoolGrades: 7-8Distance: 3.6 mi
- 10/10Spanish Fort High SchoolGrades: 9-12Distance: 3 mi
Schools provided by the listing agent
- Elementary: Stonebridge Elementary
- Middle: Spanish Fort Middle
- High: Spanish Fort High
Source: Baldwin Realtors. This data may not be complete. We recommend contacting the local school district to confirm school assignments for this home.

Get pre-qualified for a loan
At Zillow Home Loans, we can pre-qualify you in as little as 5 minutes with no impact to your credit score.An equal housing lender. NMLS #10287.
Sell for more on Zillow
Get a free Zillow Showcase℠ listing and you could sell for .
$602,000
2% more+ $12,040
With Zillow Showcase(estimated)
$614,040