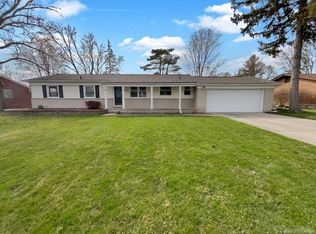Sold for $405,000 on 05/23/25
$405,000
32036 Red Clover Rd, Farmington Hills, MI 48334
3beds
3,110sqft
Single Family Residence
Built in 1958
0.25 Acres Lot
$410,800 Zestimate®
$130/sqft
$2,783 Estimated rent
Home value
$410,800
$386,000 - $435,000
$2,783/mo
Zestimate® history
Loading...
Owner options
Explore your selling options
What's special
Welcome to this beautiful brick ranch home offering 1854 sq. ft. of comfortable living space in the sought-after Kendallwood Subdivision. This spacious home features 3 large bedrooms, 3 full bathrooms, and a layout designed for both function and flow.
The entry level boasts an updated kitchen complete with granite countertops, custom cabinetry, ceramic tile flooring, and all appliances. Enjoy cozy evenings in the expansive family room featuring a fireplace and easy access to a gorgeous brick paver patio, ideal for entertaining or relaxing.
A formal living room features cathedral ceilings, exposed brick walls, and sliding doors leading to the spacious, tree-lined backyard—perfect for outdoor gatherings or quiet mornings.
The finished basement offers additional living space, including a full bathroom, making it great for home office space or recreational use.
Ideally located with close proximity to highways, shopping, dining, and more. Listing Agent is part Owner of property.
Zillow last checked: 8 hours ago
Listing updated: August 19, 2025 at 12:45pm
Listed by:
Jason Dabish 248-419-3100,
Max Broock Realtors
Bought with:
Lakeisha Ross, 6501446909
EXP Realty Main
Source: Realcomp II,MLS#: 20250028146
Facts & features
Interior
Bedrooms & bathrooms
- Bedrooms: 3
- Bathrooms: 3
- Full bathrooms: 3
Primary bedroom
- Level: Entry
- Dimensions: 13 x 14
Bedroom
- Level: Entry
- Dimensions: 10 x 11
Bedroom
- Level: Entry
- Dimensions: 11 x 12
Primary bathroom
- Level: Entry
Other
- Level: Entry
Other
- Level: Basement
Other
- Level: Entry
- Dimensions: 9 x 9
Family room
- Level: Entry
- Dimensions: 13 x 26
Kitchen
- Level: Entry
- Dimensions: 9 x 9
Living room
- Level: Entry
- Dimensions: 17 x 19
Heating
- Forced Air, Natural Gas
Appliances
- Included: Dishwasher, Free Standing Gas Range, Free Standing Refrigerator, Microwave
Features
- Basement: Partially Finished
- Has fireplace: Yes
- Fireplace features: Family Room
Interior area
- Total interior livable area: 3,110 sqft
- Finished area above ground: 1,854
- Finished area below ground: 1,256
Property
Parking
- Total spaces: 2
- Parking features: Two Car Garage, Attached, Direct Access
- Attached garage spaces: 2
Features
- Levels: One
- Stories: 1
- Entry location: GroundLevelwSteps
- Exterior features: Lighting
- Pool features: None
Lot
- Size: 0.25 Acres
- Dimensions: 95 x 114
Details
- Parcel number: 222310452016
- Special conditions: Agent Owned,Short Sale No
Construction
Type & style
- Home type: SingleFamily
- Architectural style: Ranch
- Property subtype: Single Family Residence
Materials
- Brick
- Foundation: Basement, Block
- Roof: Asphalt
Condition
- New construction: No
- Year built: 1958
- Major remodel year: 2023
Utilities & green energy
- Sewer: Public Sewer
- Water: Public
Community & neighborhood
Location
- Region: Farmington Hills
- Subdivision: KENDALLWOOD NO 3
Other
Other facts
- Listing agreement: Exclusive Right To Sell
- Listing terms: Cash,Conventional,FHA,Va Loan
Price history
| Date | Event | Price |
|---|---|---|
| 5/23/2025 | Sold | $405,000+1.3%$130/sqft |
Source: | ||
| 5/11/2025 | Pending sale | $399,900$129/sqft |
Source: | ||
| 5/1/2025 | Listed for sale | $399,900+31.1%$129/sqft |
Source: | ||
| 5/19/2023 | Sold | $305,000+2%$98/sqft |
Source: | ||
| 10/1/2019 | Listing removed | $299,000$96/sqft |
Source: Signature Sotheby's International Realty #219076551 Report a problem | ||
Public tax history
| Year | Property taxes | Tax assessment |
|---|---|---|
| 2024 | -- | $170,160 +7.1% |
| 2023 | -- | $158,910 +10.4% |
| 2022 | -- | $143,900 +4.9% |
Find assessor info on the county website
Neighborhood: 48334
Nearby schools
GreatSchools rating
- 8/10Kenbrook Elementary SchoolGrades: K-5Distance: 0.2 mi
- 6/10Warner Upper Elementary SchoolGrades: 6-8Distance: 1.9 mi
- 9/10North Farmington High SchoolGrades: 9-12Distance: 1.1 mi
Get a cash offer in 3 minutes
Find out how much your home could sell for in as little as 3 minutes with a no-obligation cash offer.
Estimated market value
$410,800
Get a cash offer in 3 minutes
Find out how much your home could sell for in as little as 3 minutes with a no-obligation cash offer.
Estimated market value
$410,800
