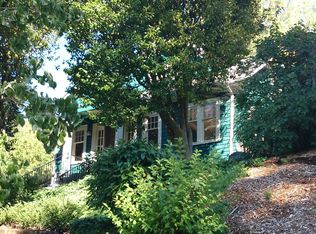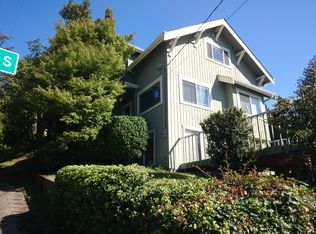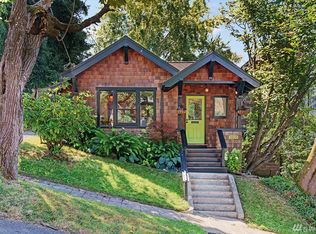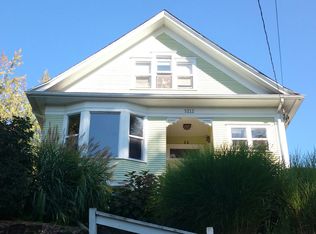Stunning award winning modern architecture for Urbanites. High walk and bike-score near LINK, cafes, shops, parks and Lake. Open and airy flex living spaces. Excellent light and privacy. View outlooks from nearly every rm. Reclaimed and sustainable materials. Amazing kit. Uber energy efficient systems and healthful indoor air. 5-Star Built Green Cert. Woods, steel, marble and glass. Amazing outdoor spaces for entertaining. 2 car gar. An inspiring collaboration of refined luxury and artistry by Dwell Development
This property is off market, which means it's not currently listed for sale or rent on Zillow. This may be different from what's available on other websites or public sources.



