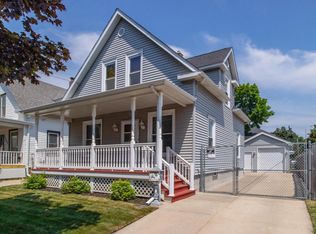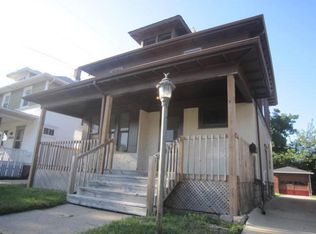Closed
$195,000
3204 Kinzie AVENUE, Racine, WI 53405
3beds
1,176sqft
Single Family Residence
Built in 1908
4,791.6 Square Feet Lot
$202,800 Zestimate®
$166/sqft
$1,818 Estimated rent
Home value
$202,800
$176,000 - $233,000
$1,818/mo
Zestimate® history
Loading...
Owner options
Explore your selling options
What's special
Well-maintained 3 bed, 3 bath home in West Racine, offering thoughtful features throughout. The spacious 2.5 car garage provides plenty of room for storage or projects, while the fully fenced yard with a shed adds versatility and privacy. Newer vinyl siding and a covered front porch welcome you, while the small rear porch leads to a concrete patio with an included patio table. Inside, you'll find large walk-in closets, included appliances (stove, microwave, and refrigerator), and a bonus den with an attached bathroom that could easily serve as a fourth bedroom. A comfortable and practical home ready to meet a variety of needs.
Zillow last checked: 8 hours ago
Listing updated: June 23, 2025 at 09:10pm
Listed by:
Ryan Ventura 262-930-3008,
R.L. Ventura & Associates
Bought with:
Michelle Morin
Source: WIREX MLS,MLS#: 1915290 Originating MLS: Metro MLS
Originating MLS: Metro MLS
Facts & features
Interior
Bedrooms & bathrooms
- Bedrooms: 3
- Bathrooms: 3
- Full bathrooms: 3
Primary bedroom
- Level: Upper
- Area: 132
- Dimensions: 12 x 11
Bedroom 2
- Level: Upper
- Area: 100
- Dimensions: 10 x 10
Bedroom 3
- Level: Upper
- Area: 72
- Dimensions: 9 x 8
Bathroom
- Features: Shower on Lower, Tub Only, Shower Stall
Dining room
- Level: Main
- Area: 132
- Dimensions: 12 x 11
Kitchen
- Level: Main
- Area: 110
- Dimensions: 11 x 10
Living room
- Level: Main
- Area: 176
- Dimensions: 16 x 11
Office
- Level: Main
- Area: 99
- Dimensions: 11 x 9
Heating
- Natural Gas, Forced Air
Cooling
- Central Air
Appliances
- Included: Microwave, Range, Refrigerator
Features
- High Speed Internet, Walk-In Closet(s)
- Basement: Full
Interior area
- Total structure area: 1,176
- Total interior livable area: 1,176 sqft
Property
Parking
- Total spaces: 2.5
- Parking features: Garage Door Opener, Detached, 2 Car
- Garage spaces: 2.5
Features
- Levels: Two
- Stories: 2
- Patio & porch: Patio
- Fencing: Fenced Yard
Lot
- Size: 4,791 sqft
- Features: Sidewalks
Details
- Additional structures: Garden Shed
- Parcel number: 10282000
- Zoning: R2
- Special conditions: Arms Length
Construction
Type & style
- Home type: SingleFamily
- Architectural style: Other
- Property subtype: Single Family Residence
Materials
- Vinyl Siding
Condition
- 21+ Years
- New construction: No
- Year built: 1908
Utilities & green energy
- Sewer: Public Sewer
- Water: Public
- Utilities for property: Cable Available
Community & neighborhood
Location
- Region: Racine
- Municipality: Racine
Price history
| Date | Event | Price |
|---|---|---|
| 6/20/2025 | Sold | $195,000-2.5%$166/sqft |
Source: | ||
| 5/11/2025 | Contingent | $199,900$170/sqft |
Source: | ||
| 4/26/2025 | Listed for sale | $199,900$170/sqft |
Source: | ||
Public tax history
| Year | Property taxes | Tax assessment |
|---|---|---|
| 2024 | $3,118 +6.5% | $136,800 +9.4% |
| 2023 | $2,929 +8% | $125,000 +9.6% |
| 2022 | $2,711 -1.8% | $114,000 +9.6% |
Find assessor info on the county website
Neighborhood: 53405
Nearby schools
GreatSchools rating
- 5/10Fratt Elementary SchoolGrades: PK-5Distance: 0.2 mi
- NAMckinley Middle SchoolGrades: 6-8Distance: 0.4 mi
- 5/10Park High SchoolGrades: 9-12Distance: 0.8 mi
Schools provided by the listing agent
- District: Racine
Source: WIREX MLS. This data may not be complete. We recommend contacting the local school district to confirm school assignments for this home.
Get pre-qualified for a loan
At Zillow Home Loans, we can pre-qualify you in as little as 5 minutes with no impact to your credit score.An equal housing lender. NMLS #10287.
Sell with ease on Zillow
Get a Zillow Showcase℠ listing at no additional cost and you could sell for —faster.
$202,800
2% more+$4,056
With Zillow Showcase(estimated)$206,856

