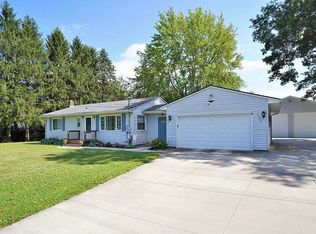Sold for $369,900
$369,900
3204 Old Forge Rd, Kent, OH 44240
3beds
1,719sqft
Single Family Residence
Built in 1965
11.71 Acres Lot
$399,000 Zestimate®
$215/sqft
$1,819 Estimated rent
Home value
$399,000
Estimated sales range
Not available
$1,819/mo
Zestimate® history
Loading...
Owner options
Explore your selling options
What's special
Discover your dream retreat on 11.71 acres of land, offering endless outdoor possibilities in a serene, private setting. Located in the highly regarded Rootstown school district, this property offers the perfect balance of country living with convenient access to schools, shopping, and major highways. This charming 3-bedroom, 1-bath ranch home in Kent is move-in ready and the perfect place to unwind, enjoy the property all the way back to Breakneck Creek. With an eat-in kitchen (all appliances included) and a spacious living area, this home offers comfort and simplicity. The basement provides an additional living area with a pool table (conveys with the sale) and bar as well as a separate laundry room.
Step out back on the large deck and embrace the beauty of the land – perfect for dirt bikes, 4-wheelers, and outdoor adventures. Whether you’re an avid hunter or simply enjoy the great outdoors, this property is a paradise waiting for you.
For those who need room for toys and tools, a 36 x 48 detached garage provides ample space for jet skis, boats, campers, ATVs, and more. Extra large concrete driveway to accommodate parking.
Recent updates include power washing November 2024, septic system installed in 2020. The roof was replaced in 2019. For buyer's peace of mind, the sellers are offering a 1 year home warranty. Washer and dryer included.
Whether you’re looking for a quiet country retreat or an action-packed outdoor haven, this home on almost 12 acres is ready for you!
Check out this exceptional opportunity – schedule your showing today!
Zillow last checked: 8 hours ago
Listing updated: January 31, 2025 at 01:12pm
Listing Provided by:
Courtney B Baliman CourtneyBaliman@kw.com330-608-3771,
Keller Williams Chervenic Rlty,
Tori Baliman 234-380-3594,
Keller Williams Chervenic Rlty
Bought with:
Jodi L Hodson, 406019
Howard Hanna
Source: MLS Now,MLS#: 5084600 Originating MLS: Akron Cleveland Association of REALTORS
Originating MLS: Akron Cleveland Association of REALTORS
Facts & features
Interior
Bedrooms & bathrooms
- Bedrooms: 3
- Bathrooms: 1
- Full bathrooms: 1
- Main level bathrooms: 1
- Main level bedrooms: 1
Primary bedroom
- Description: Flooring: Carpet
- Level: First
- Dimensions: 13 x 11
Bedroom
- Description: Flooring: Carpet
- Level: First
- Dimensions: 13 x 9
Bedroom
- Description: Flooring: Carpet
- Level: First
- Dimensions: 10 x 9
Basement
- Description: Rec Room,Flooring: Carpet
- Level: Basement
- Dimensions: 23 x 23
Eat in kitchen
- Description: Flooring: Luxury Vinyl Tile
- Level: First
- Dimensions: 17 x 10
Laundry
- Description: Flooring: Concrete
- Level: Basement
- Dimensions: 15 x 10
Living room
- Description: Flooring: Carpet
- Level: First
- Dimensions: 18 x 11
Heating
- Baseboard
Cooling
- Central Air
Appliances
- Included: Dryer, Dishwasher, Microwave, Range, Refrigerator, Water Softener, Washer
- Laundry: In Basement, Lower Level
Features
- Ceiling Fan(s), Eat-in Kitchen, Bar
- Basement: Concrete,Partially Finished,Sump Pump
- Number of fireplaces: 1
Interior area
- Total structure area: 1,719
- Total interior livable area: 1,719 sqft
- Finished area above ground: 1,040
- Finished area below ground: 679
Property
Parking
- Total spaces: 6
- Parking features: Additional Parking, Concrete, Detached, Electricity, Enclosed, Garage, Garage Door Opener, Oversized
- Garage spaces: 6
Features
- Levels: One
- Stories: 1
- Patio & porch: Deck
- Has view: Yes
- View description: Pond, Trees/Woods
- Has water view: Yes
- Water view: Pond
Lot
- Size: 11.71 Acres
- Features: Pond on Lot, Wooded
Details
- Parcel number: 320370000016000
Construction
Type & style
- Home type: SingleFamily
- Architectural style: Ranch
- Property subtype: Single Family Residence
Materials
- Vinyl Siding
- Roof: Asphalt,Fiberglass
Condition
- Year built: 1965
Details
- Warranty included: Yes
Utilities & green energy
- Sewer: Septic Tank
- Water: Well
Community & neighborhood
Location
- Region: Kent
- Subdivision: Ne Div
Price history
| Date | Event | Price |
|---|---|---|
| 1/31/2025 | Sold | $369,900-2.6%$215/sqft |
Source: | ||
| 12/3/2024 | Contingent | $379,900$221/sqft |
Source: | ||
| 11/21/2024 | Listed for sale | $379,900+8.2%$221/sqft |
Source: | ||
| 9/1/2023 | Sold | $351,000+0.3%$204/sqft |
Source: | ||
| 8/1/2023 | Pending sale | $350,000$204/sqft |
Source: | ||
Public tax history
Tax history is unavailable.
Neighborhood: 44240
Nearby schools
GreatSchools rating
- 7/10Rootstown Elementary SchoolGrades: K-5Distance: 2.7 mi
- 8/10Rootstown/Mabel Schnee Bldg Middle SchoolGrades: 6-8Distance: 2.7 mi
- 5/10Rootstown/Ward Davis Bldg High SchoolGrades: 9-12Distance: 2.8 mi
Schools provided by the listing agent
- District: Rootstown LSD - 6707
Source: MLS Now. This data may not be complete. We recommend contacting the local school district to confirm school assignments for this home.
Get a cash offer in 3 minutes
Find out how much your home could sell for in as little as 3 minutes with a no-obligation cash offer.
Estimated market value
$399,000
