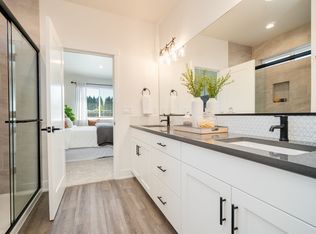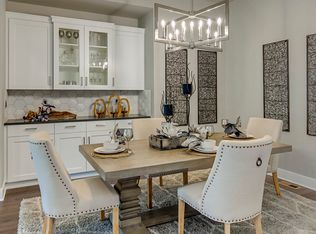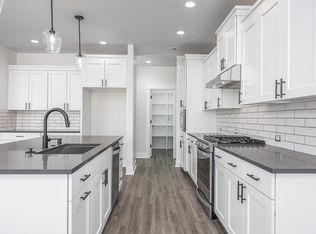Sold for $529,900
$529,900
3204 Quail Ridge Loop, Richland, WA 99354
3beds
2,092sqft
Single Family Residence
Built in 2022
7,405.2 Square Feet Lot
$534,500 Zestimate®
$253/sqft
$2,771 Estimated rent
Home value
$534,500
$497,000 - $577,000
$2,771/mo
Zestimate® history
Loading...
Owner options
Explore your selling options
What's special
MLS# 279320 This home has a wonderful floor plan and so many upgrades; cabinets at the fireplace, cabinets and sink in the laundry room, pendant lighting, full fencing and landscaping, smart home technology including a smart deadbolt, thermostat and garage door opener as well as a Ring doorbell. This home offers floor to ceiling hand textured wall details and mill work finished to perfection. The elegant yet functional kitchen provides beautiful quartz counter-tops and a sprawling island, ideally designed for hosting gatherings. You’ll love the convenience of the expansive walk-through pantry. Full tile back-splash, stainless steel appliances, including a gas range are also featured. You’ll be wowed by the fantastic great room layout with vaulted ceilings, tile surround gas fireplace, gorgeous cabinetry and windows thoughtfully placed to capture natural light. The dining nook gives you access to an oversized covered patio designed for outdoor entertaining. The spacious primary suite is privately tucked away creating your own escape at the end of a long day with a spa inspired primary bath, including stunning tile shower and large walk-in closet. The Quail Ridge Community features a brand new pool, community center and gym as well as close proximity to Horn Rapids Golf Course!
Zillow last checked: 8 hours ago
Listing updated: November 25, 2024 at 10:14am
Listed by:
Chris Nye 253-460-1900,
MLS4owners.com
Bought with:
Terrie Weitzel, 7010
Progressive Sales, Inc
Source: PACMLS,MLS#: 279320
Facts & features
Interior
Bedrooms & bathrooms
- Bedrooms: 3
- Bathrooms: 2
- Full bathrooms: 1
- 3/4 bathrooms: 1
Heating
- Furnace
Cooling
- Central Air
Appliances
- Included: Dishwasher, Disposal, Microwave, Range/Oven, Refrigerator
- Laundry: Sink
Features
- Coffered Ceiling(s), Vaulted Ceiling(s), Ceiling Fan(s)
- Flooring: Carpet, Vinyl
- Windows: Windows - Vinyl, Drapes/Curtains/Blinds
- Basement: None
- Has fireplace: Yes
- Fireplace features: Gas
Interior area
- Total structure area: 2,092
- Total interior livable area: 2,092 sqft
Property
Parking
- Total spaces: 3
- Parking features: 3 car
- Garage spaces: 3
Features
- Levels: 1 Story
- Stories: 1
- Patio & porch: Patio/Covered
- Pool features: Community
- Fencing: Fenced
Lot
- Size: 7,405 sqft
- Dimensions: 115 x 64
Details
- Parcel number: 120083030000010
- Zoning description: Residential
Construction
Type & style
- Home type: SingleFamily
- Property subtype: Single Family Residence
Materials
- Stucco
- Foundation: Crawl Space
- Roof: Comp Shingle
Condition
- Existing Construction (Not New)
- New construction: No
- Year built: 2022
Utilities & green energy
- Water: Public
- Utilities for property: Sewer Connected
Community & neighborhood
Location
- Region: Richland
- Subdivision: Horn Rapids
HOA & financial
HOA
- Has HOA: Yes
- HOA fee: $120 monthly
Other
Other facts
- Listing terms: 1031 Exchange,Cash,Conventional,VA Loan
- Road surface type: Paved
Price history
| Date | Event | Price |
|---|---|---|
| 11/18/2024 | Sold | $529,900-3.6%$253/sqft |
Source: | ||
| 10/2/2024 | Listed for sale | $549,900+9.1%$263/sqft |
Source: | ||
| 7/27/2023 | Listing removed | -- |
Source: Zillow Rentals Report a problem | ||
| 7/6/2023 | Listed for rent | $2,695+3.9%$1/sqft |
Source: Zillow Rentals Report a problem | ||
| 6/6/2022 | Listing removed | -- |
Source: Zillow Rental Manager Report a problem | ||
Public tax history
| Year | Property taxes | Tax assessment |
|---|---|---|
| 2024 | $5,340 +7.6% | $574,450 +8.1% |
| 2023 | $4,964 -4% | $531,210 +2.1% |
| 2022 | $5,171 +561.4% | $520,400 +643.4% |
Find assessor info on the county website
Neighborhood: 99354
Nearby schools
GreatSchools rating
- 6/10Sacajawea Elementary SchoolGrades: K-5Distance: 3.6 mi
- 4/10Chief Joseph Middle SchoolGrades: 6-8Distance: 3.9 mi
- 8/10Hanford High SchoolGrades: 9-12Distance: 3.6 mi
Schools provided by the listing agent
- District: Richland
Source: PACMLS. This data may not be complete. We recommend contacting the local school district to confirm school assignments for this home.

Get pre-qualified for a loan
At Zillow Home Loans, we can pre-qualify you in as little as 5 minutes with no impact to your credit score.An equal housing lender. NMLS #10287.


