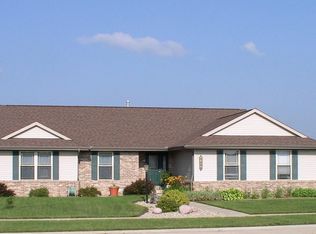Closed
$400,000
3204 Ridge Park Rd, Urbana, IL 61802
4beds
1,814sqft
Single Family Residence
Built in 2000
7,661.5 Square Feet Lot
$409,500 Zestimate®
$221/sqft
$2,634 Estimated rent
Home value
$409,500
$369,000 - $455,000
$2,634/mo
Zestimate® history
Loading...
Owner options
Explore your selling options
What's special
This exceptionally well maintained ranch with a full basement is everything you would want.
Zillow last checked: 8 hours ago
Listing updated: November 06, 2025 at 08:09am
Listing courtesy of:
Reggie Taylor, GRI 217-419-0141,
Coldwell Banker R.E. Group
Bought with:
Jeffrey Finke
Coldwell Banker R.E. Group
Source: MRED as distributed by MLS GRID,MLS#: 12352996
Facts & features
Interior
Bedrooms & bathrooms
- Bedrooms: 4
- Bathrooms: 3
- Full bathrooms: 3
Primary bedroom
- Features: Flooring (Carpet), Bathroom (Full)
- Level: Main
- Area: 234 Square Feet
- Dimensions: 13X18
Bedroom 2
- Features: Flooring (Carpet)
- Level: Main
- Area: 182 Square Feet
- Dimensions: 13X14
Bedroom 3
- Features: Flooring (Carpet)
- Level: Main
- Area: 121 Square Feet
- Dimensions: 11X11
Bedroom 4
- Features: Flooring (Carpet)
- Level: Basement
- Area: 156 Square Feet
- Dimensions: 12X13
Dining room
- Features: Flooring (Hardwood)
- Level: Main
- Area: 165 Square Feet
- Dimensions: 11X15
Foyer
- Features: Flooring (Ceramic Tile)
- Level: Main
- Area: 56 Square Feet
- Dimensions: 8X7
Other
- Features: Flooring (Carpet)
- Level: Main
- Area: 196 Square Feet
- Dimensions: 14X14
Kitchen
- Features: Kitchen (Pantry-Closet), Flooring (Hardwood)
- Level: Main
- Area: 170 Square Feet
- Dimensions: 10X17
Laundry
- Features: Flooring (Ceramic Tile)
- Level: Main
- Area: 54 Square Feet
- Dimensions: 9X6
Living room
- Features: Flooring (Hardwood)
- Level: Main
- Area: 322 Square Feet
- Dimensions: 14X23
Recreation room
- Features: Flooring (Carpet)
- Level: Basement
- Area: 375 Square Feet
- Dimensions: 25X15
Walk in closet
- Features: Flooring (Carpet)
- Level: Main
- Area: 72 Square Feet
- Dimensions: 9X8
Heating
- Natural Gas, Forced Air
Cooling
- Central Air
Appliances
- Included: Microwave, Dishwasher, Refrigerator, Washer, Dryer, Disposal, Oven
Features
- Cathedral Ceiling(s), 1st Floor Bedroom
- Basement: Finished,Full
- Number of fireplaces: 1
- Fireplace features: Wood Burning, Living Room
Interior area
- Total structure area: 3,628
- Total interior livable area: 1,814 sqft
- Finished area below ground: 1,814
Property
Parking
- Total spaces: 2
- Parking features: Concrete, Garage Owned, Attached, Garage
- Attached garage spaces: 2
Accessibility
- Accessibility features: No Disability Access
Features
- Stories: 1
- Patio & porch: Deck
- Fencing: Fenced
Lot
- Size: 7,661 sqft
- Dimensions: 77X99.5
Details
- Parcel number: 932128285007
- Special conditions: None
- Other equipment: Central Vacuum, TV-Cable, Sump Pump
Construction
Type & style
- Home type: SingleFamily
- Architectural style: Ranch
- Property subtype: Single Family Residence
Materials
- Vinyl Siding
- Roof: Asphalt
Condition
- New construction: No
- Year built: 2000
Utilities & green energy
- Sewer: Public Sewer
- Water: Public
Community & neighborhood
Security
- Security features: Carbon Monoxide Detector(s)
Community
- Community features: Park, Sidewalks, Street Paved
Location
- Region: Urbana
Other
Other facts
- Listing terms: Cash
- Ownership: Fee Simple
Price history
| Date | Event | Price |
|---|---|---|
| 10/29/2025 | Sold | $400,000+61.9%$221/sqft |
Source: | ||
| 10/29/2009 | Sold | $247,000$136/sqft |
Source: | ||
Public tax history
Tax history is unavailable.
Neighborhood: 61802
Nearby schools
GreatSchools rating
- 1/10Thomas Paine Elementary SchoolGrades: K-5Distance: 1.4 mi
- 1/10Urbana Middle SchoolGrades: 6-8Distance: 2.2 mi
- 3/10Urbana High SchoolGrades: 9-12Distance: 2.3 mi
Schools provided by the listing agent
- Elementary: Thomas Paine Elementary School
- Middle: Urbana Middle School
- High: Urbana High School
- District: 116
Source: MRED as distributed by MLS GRID. This data may not be complete. We recommend contacting the local school district to confirm school assignments for this home.
Get pre-qualified for a loan
At Zillow Home Loans, we can pre-qualify you in as little as 5 minutes with no impact to your credit score.An equal housing lender. NMLS #10287.
