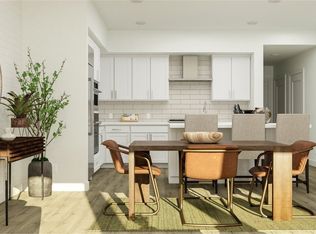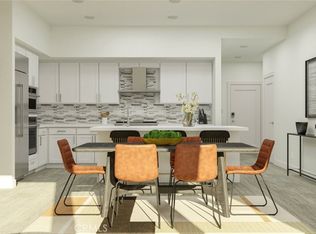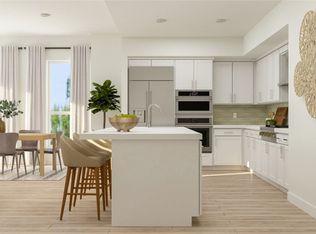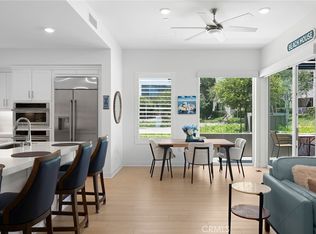Sold for $987,990 on 12/20/23
Listing Provided by:
Cesi Pagano DRE #01043716 949-482-3999,
Keller Williams Realty
Bought with: Keller Williams Realty
$987,990
3204 Rivington, Irvine, CA 92618
2beds
1,870sqft
Condominium
Built in 2023
-- sqft lot
$1,197,400 Zestimate®
$528/sqft
$5,175 Estimated rent
Home value
$1,197,400
$1.11M - $1.28M
$5,175/mo
Zestimate® history
Loading...
Owner options
Explore your selling options
What's special
A generous open floorplan shared between the living room and kitchen naturally operates as the heart of this condo, leading to a deck shared with the secondary bedroom. The secondary bedroom suite is situated off the open floorplan, while the owner’s suite is found on the opposite side of the home, featuring a spa-inspired bathroom. A versatile den is located off the entry.
Zillow last checked: 8 hours ago
Listing updated: December 21, 2023 at 12:41pm
Listing Provided by:
Cesi Pagano DRE #01043716 949-482-3999,
Keller Williams Realty
Bought with:
Cesi Pagano, DRE #01043716
Keller Williams Realty
Source: CRMLS,MLS#: OC23102091 Originating MLS: California Regional MLS
Originating MLS: California Regional MLS
Facts & features
Interior
Bedrooms & bathrooms
- Bedrooms: 2
- Bathrooms: 3
- Full bathrooms: 3
- Main level bathrooms: 2
- Main level bedrooms: 1
Primary bedroom
- Features: Main Level Primary
Bedroom
- Features: Bedroom on Main Level
Bathroom
- Features: Bathroom Exhaust Fan, Bathtub, Dual Sinks, Enclosed Toilet, Low Flow Plumbing Fixtures, Solid Surface Counters, Separate Shower, Tub Shower, Walk-In Shower
Kitchen
- Features: Kitchen Island, Kitchen/Family Room Combo, Pots & Pan Drawers, Quartz Counters, Self-closing Cabinet Doors, Self-closing Drawers
Other
- Features: Walk-In Closet(s)
Heating
- Central
Cooling
- Central Air
Appliances
- Included: Convection Oven, Dishwasher, Electric Oven, Gas Cooktop, Microwave, Refrigerator, Range Hood, Self Cleaning Oven, Tankless Water Heater, Dryer, Washer
- Laundry: Washer Hookup, Gas Dryer Hookup, Inside, Laundry Room, Stacked
Features
- Balcony, Elevator, High Ceilings, Open Floorplan, Recessed Lighting, Smart Home, Trash Chute, Unfurnished, Wired for Data, Bedroom on Main Level, Main Level Primary, Walk-In Closet(s)
- Doors: Panel Doors
- Has fireplace: No
- Fireplace features: None
- Common walls with other units/homes: 2+ Common Walls
Interior area
- Total interior livable area: 1,870 sqft
Property
Parking
- Total spaces: 2
- Parking features: Assigned, Underground, Community Structure
- Carport spaces: 2
Accessibility
- Accessibility features: None
Features
- Levels: One
- Stories: 1
- Entry location: 2
- Patio & porch: Patio
- Pool features: Community, Infinity, In Ground, Lap, Association
- Has spa: Yes
- Spa features: Association, Community
- Has view: Yes
- View description: None
Details
- Special conditions: Standard
Construction
Type & style
- Home type: Condo
- Architectural style: Contemporary
- Property subtype: Condominium
- Attached to another structure: Yes
Condition
- Under Construction
- New construction: Yes
- Year built: 2023
Details
- Builder model: Plan 5-10
- Builder name: Lennar
Utilities & green energy
- Sewer: Public Sewer
- Water: Public
Community & neighborhood
Security
- Security features: Carbon Monoxide Detector(s), Smoke Detector(s)
Community
- Community features: Curbs, Dog Park, Gutter(s), Street Lights, Sidewalks, Urban, Pool
Location
- Region: Irvine
- Subdivision: ,Lexington At Central Park West
HOA & financial
HOA
- Has HOA: Yes
- HOA fee: $511 monthly
- Amenities included: Fitness Center, Fire Pit, Outdoor Cooking Area, Barbecue, Picnic Area, Playground, Pickleball, Pool
- Association name: Lexington at Central Park
- Second HOA fee: $148 monthly
- Second association name: Central Park West Community Ass.
Other
Other facts
- Listing terms: Cash,Conventional,1031 Exchange
Price history
| Date | Event | Price |
|---|---|---|
| 12/20/2023 | Sold | $987,990$528/sqft |
Source: | ||
| 6/19/2023 | Pending sale | $987,990$528/sqft |
Source: | ||
| 6/9/2023 | Listed for sale | $987,990$528/sqft |
Source: | ||
Public tax history
Tax history is unavailable.
Neighborhood: Business District
Nearby schools
GreatSchools rating
- 4/10Monroe Elementary SchoolGrades: K-5Distance: 2.9 mi
- 8/10Douglas MacArthur Fundamental Intermediate SchoolGrades: 6-8Distance: 2.6 mi
- 3/10Century High SchoolGrades: 9-12Distance: 3.8 mi
Get a cash offer in 3 minutes
Find out how much your home could sell for in as little as 3 minutes with a no-obligation cash offer.
Estimated market value
$1,197,400
Get a cash offer in 3 minutes
Find out how much your home could sell for in as little as 3 minutes with a no-obligation cash offer.
Estimated market value
$1,197,400



