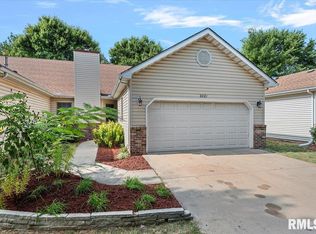Sold for $200,000
$200,000
3205 Ashley Ln, Springfield, IL 62711
2beds
1,653sqft
Single Family Residence, Residential
Built in 1988
4,800 Square Feet Lot
$202,500 Zestimate®
$121/sqft
$1,722 Estimated rent
Home value
$202,500
$186,000 - $221,000
$1,722/mo
Zestimate® history
Loading...
Owner options
Explore your selling options
What's special
This Beautifully done duplex condo is move in ready! A large, 19.10 x15.60 open loft area overlooks the living room that could be a den, or office, or even a 3rd bedroom! A nice 17x13 three season room gives even more great space! Fenced backyard. A prior inspection report, with repairs made noted, is available.
Zillow last checked: 8 hours ago
Listing updated: November 05, 2025 at 12:17pm
Listed by:
Kaye Brittin Mobl:217-899-5099,
RE/MAX Professionals
Bought with:
Logan Frazier, 475192592
The Real Estate Group, Inc.
Source: RMLS Alliance,MLS#: CA1037549 Originating MLS: Capital Area Association of Realtors
Originating MLS: Capital Area Association of Realtors

Facts & features
Interior
Bedrooms & bathrooms
- Bedrooms: 2
- Bathrooms: 2
- Full bathrooms: 2
Bedroom 1
- Level: Main
- Dimensions: 15ft 2in x 11ft 1in
Bedroom 2
- Level: Main
- Dimensions: 11ft 11in x 9ft 1in
Other
- Level: Main
- Dimensions: 14ft 1in x 10ft 1in
Other
- Level: Main
- Dimensions: 8ft 7in x 8ft 6in
Other
- Level: Upper
- Dimensions: 19ft 1in x 15ft 6in
Additional room
- Description: 3 Season Room
- Level: Main
- Dimensions: 17ft 0in x 13ft 0in
Family room
- Level: Upper
- Dimensions: 19ft 1in x 15ft 6in
Kitchen
- Level: Main
- Dimensions: 13ft 3in x 9ft 1in
Living room
- Level: Main
- Dimensions: 19ft 1in x 12ft 1in
Main level
- Area: 1347
Upper level
- Area: 306
Heating
- Forced Air
Cooling
- Central Air
Appliances
- Included: Dishwasher, Disposal, Dryer, Microwave, Range, Refrigerator, Washer
Features
- Ceiling Fan(s), Vaulted Ceiling(s)
- Windows: Skylight(s), Blinds
- Basement: Crawl Space
- Number of fireplaces: 1
- Fireplace features: Gas Log, Living Room
Interior area
- Total structure area: 1,653
- Total interior livable area: 1,653 sqft
Property
Parking
- Total spaces: 2
- Parking features: Attached
- Attached garage spaces: 2
Features
- Patio & porch: Patio
Lot
- Size: 4,800 sqft
- Dimensions: 40 x 120
- Features: Level
Details
- Parcel number: 21010326029
Construction
Type & style
- Home type: SingleFamily
- Property subtype: Single Family Residence, Residential
Materials
- Frame, Vinyl Siding
- Foundation: Concrete Perimeter
- Roof: Shingle
Condition
- New construction: No
- Year built: 1988
Utilities & green energy
- Sewer: Public Sewer
- Water: Public
Community & neighborhood
Location
- Region: Springfield
- Subdivision: Koke Mill West
HOA & financial
HOA
- Has HOA: Yes
- HOA fee: $90 annually
Price history
| Date | Event | Price |
|---|---|---|
| 10/16/2025 | Sold | $200,000-4.8%$121/sqft |
Source: | ||
| 9/17/2025 | Pending sale | $210,000$127/sqft |
Source: | ||
| 7/15/2025 | Price change | $210,000-4.5%$127/sqft |
Source: | ||
| 7/1/2025 | Listed for sale | $220,000+29.4%$133/sqft |
Source: | ||
| 5/4/2022 | Sold | $170,000-2.9%$103/sqft |
Source: | ||
Public tax history
| Year | Property taxes | Tax assessment |
|---|---|---|
| 2024 | $5,105 +4% | $61,690 +9.5% |
| 2023 | $4,907 +17.2% | $56,348 +5.4% |
| 2022 | $4,188 +3.9% | $53,451 +3.9% |
Find assessor info on the county website
Neighborhood: West Koke Mill
Nearby schools
GreatSchools rating
- 5/10Lindsay SchoolGrades: K-5Distance: 0.7 mi
- 2/10U S Grant Middle SchoolGrades: 6-8Distance: 2.4 mi
- 7/10Springfield High SchoolGrades: 9-12Distance: 3.5 mi
Get pre-qualified for a loan
At Zillow Home Loans, we can pre-qualify you in as little as 5 minutes with no impact to your credit score.An equal housing lender. NMLS #10287.
