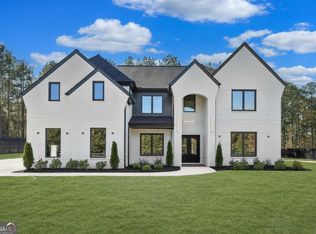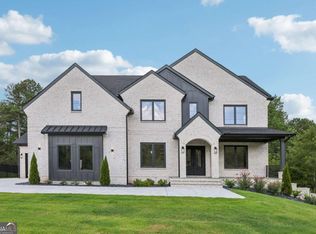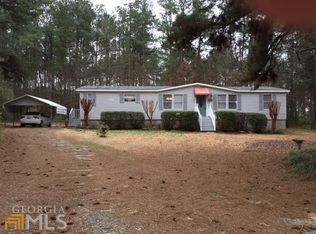Closed
$1,135,000
3205 Bold Springs Rd, Dacula, GA 30019
4beds
4,800sqft
Single Family Residence
Built in 2025
0.59 Acres Lot
$1,138,800 Zestimate®
$236/sqft
$4,627 Estimated rent
Home value
$1,138,800
$1.05M - $1.24M
$4,627/mo
Zestimate® history
Loading...
Owner options
Explore your selling options
What's special
MOVE IN READY! This privately gated and fully fenced on a 0.59-acre lot, this custom-built modern masterpiece offers elevated living with 4 spacious bedrooms, 5.5 bathrooms, two laundry rooms, and dual primary suites-including a luxurious in-law suite on the main level with its own private laundry for ultimate convenience. Step through the grand foyer into a home designed with timeless sophistication and everyday comfort. A formal dining room sets the tone for elegant entertaining, while a dedicated office offers a quiet space to work from home. The open-concept layout flows effortlessly into a chef's kitchen showcasing a 48-inch gas range, quartz countertops, custom cabinetry, and a wet bar with wine cooler. An oversized island overlooks the inviting living room with built-ins and a fireplace-ideal for both hosting and relaxing. Step outside onto the expansive covered patio, complete with its own outdoor fireplace and views of the beautifully landscaped backyard-perfectly suited for a future pool. Upstairs, the owner's retreat is a private sanctuary with a cozy fireplace, spa-like en-suite featuring a frameless shower and soaking tub, and a custom walk-in closet with center island. Three spacious secondary bedrooms-each with access to one of four full bathrooms upstairs-ensure privacy and comfort for family and guests. The upper level also includes a large media room with built-ins and fireplace, a flexible bonus room, and a second laundry room for added convenience. This home is thoughtfully enhanced with high-end upgrades, including custom European-style windows that are energy-efficient and soundproof, advanced sound-controlled insulation, a tankless water heater, and irrigation systems in both the front and back yards. Conveniently located just minutes from HWY 316, shopping, and dining, this exceptional residence blends luxury, functionality, and accessibility-all in one beautifully crafted package.
Zillow last checked: 8 hours ago
Listing updated: September 04, 2025 at 11:26am
Listed by:
Cyrena Harrington 770-633-7022,
Sun Realty Group LLC,
Charles Harrington 770-377-6758,
Sun Realty Group LLC
Bought with:
Shakirah Hooks, 432897
Unlock Realty Group
Source: GAMLS,MLS#: 10548814
Facts & features
Interior
Bedrooms & bathrooms
- Bedrooms: 4
- Bathrooms: 6
- Full bathrooms: 5
- 1/2 bathrooms: 1
- Main level bathrooms: 1
- Main level bedrooms: 1
Dining room
- Features: Seats 12+, Separate Room
Kitchen
- Features: Breakfast Area, Breakfast Bar, Breakfast Room, Kitchen Island, Pantry, Walk-in Pantry
Heating
- Central, Zoned
Cooling
- Ceiling Fan(s), Central Air, Zoned
Appliances
- Included: Dishwasher, Double Oven, Electric Water Heater, Gas Water Heater, Microwave, Oven/Range (Combo), Stainless Steel Appliance(s), Tankless Water Heater
- Laundry: Mud Room, Other, Upper Level
Features
- Beamed Ceilings, Bookcases, Double Vanity, High Ceilings, In-Law Floorplan, Roommate Plan, Separate Shower, Soaking Tub, Tile Bath, Tray Ceiling(s), Walk-In Closet(s), Wet Bar
- Flooring: Hardwood, Tile
- Windows: Double Pane Windows
- Basement: None
- Attic: Pull Down Stairs
- Number of fireplaces: 4
- Fireplace features: Family Room, Gas Starter, Living Room, Master Bedroom, Outside
- Common walls with other units/homes: No Common Walls
Interior area
- Total structure area: 4,800
- Total interior livable area: 4,800 sqft
- Finished area above ground: 4,800
- Finished area below ground: 0
Property
Parking
- Total spaces: 4
- Parking features: Attached, Garage, Garage Door Opener, Parking Pad
- Has attached garage: Yes
- Has uncovered spaces: Yes
Features
- Levels: Two
- Stories: 2
- Patio & porch: Patio
- Exterior features: Sprinkler System
- Fencing: Back Yard,Fenced,Front Yard
- Waterfront features: No Dock Or Boathouse
- Body of water: None
Lot
- Size: 0.59 Acres
- Features: Cul-De-Sac, Private
- Residential vegetation: Grassed
Details
- Parcel number: 0.0
Construction
Type & style
- Home type: SingleFamily
- Architectural style: Brick 4 Side,Contemporary,Craftsman,European
- Property subtype: Single Family Residence
Materials
- Brick
- Foundation: Slab
- Roof: Composition
Condition
- New Construction
- New construction: Yes
- Year built: 2025
Details
- Warranty included: Yes
Utilities & green energy
- Electric: 220 Volts
- Sewer: Septic Tank
- Water: Public
- Utilities for property: Cable Available, Electricity Available, Natural Gas Available, Underground Utilities, Water Available
Green energy
- Green verification: ENERGY STAR Certified Homes
- Energy efficient items: Appliances, Doors, Insulation, Water Heater
Community & neighborhood
Security
- Security features: Gated Community, Smoke Detector(s)
Community
- Community features: None
Location
- Region: Dacula
- Subdivision: none
HOA & financial
HOA
- Has HOA: No
- Services included: None
Other
Other facts
- Listing agreement: Exclusive Right To Sell
- Listing terms: 1031 Exchange,Cash,Conventional,Other,VA Loan
Price history
| Date | Event | Price |
|---|---|---|
| 8/28/2025 | Sold | $1,135,000-4.6%$236/sqft |
Source: | ||
| 8/7/2025 | Pending sale | $1,190,000$248/sqft |
Source: | ||
| 7/14/2025 | Price change | $1,190,000-4%$248/sqft |
Source: | ||
| 6/22/2025 | Listed for sale | $1,239,000-0.8%$258/sqft |
Source: | ||
| 6/20/2025 | Listing removed | $1,249,000$260/sqft |
Source: | ||
Public tax history
| Year | Property taxes | Tax assessment |
|---|---|---|
| 2025 | $2,834 | $73,000 |
Find assessor info on the county website
Neighborhood: 30019
Nearby schools
GreatSchools rating
- 5/10Harbins Elementary SchoolGrades: PK-5Distance: 2.5 mi
- 6/10Mcconnell Middle SchoolGrades: 6-8Distance: 5.6 mi
- 7/10Archer High SchoolGrades: 9-12Distance: 4 mi
Schools provided by the listing agent
- Elementary: Harbins
- Middle: Mcconnell
- High: Archer
Source: GAMLS. This data may not be complete. We recommend contacting the local school district to confirm school assignments for this home.
Get a cash offer in 3 minutes
Find out how much your home could sell for in as little as 3 minutes with a no-obligation cash offer.
Estimated market value$1,138,800
Get a cash offer in 3 minutes
Find out how much your home could sell for in as little as 3 minutes with a no-obligation cash offer.
Estimated market value
$1,138,800


