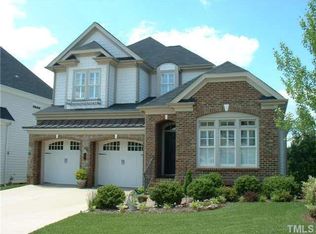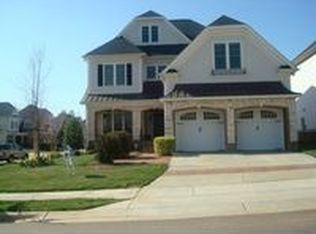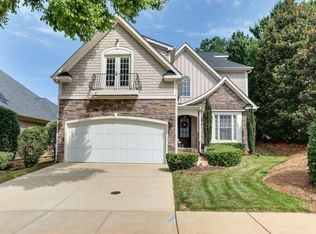Fabulous Wakefield 4BR/2.5BA/2782sf brick & stone front 2-story w/golf, pool & tennis! Great location and schools. Attached 2-car Garage, lg stamped concrete Patio & big Deck w/iron railings in private, wooded backyard. Spacious, open floor plan; hardwood flrs/plantation shutters/deep crown molding/window transoms/9? smooth ceilings throughout. Welcoming Foyer w/panel wainscot, chair rail molding & coat closet; lg vaulted formal Dining Rm w/panel wainscot & chair rail molding; BIG vaulted Living Rm w/built-in cabinetry, CF & gorgeous FP open to gourmet Kitchen w/lots of tall cherry cabinets, granite ctrs, SS appls (double wall ovens, gas cooktop, MW, DW), eat-at island, tile backsplash, recessed lights, Bfast area & passthru to Dining Rm. Spacious 1st floor Master Bedroom w/tray ceiling, neutral carpet, CF, lots of windows & big WIC; luxury Master Bath w/jetted corner tub, separate tiled shower, long vanity w/dbl sinks & private toilet rm; tiled main flr Laundry/Mud Rm w/deep sink & wall cabinets accesses Garage. Back stairs to huge Bonus Rm or Bedroom w/closet, neutral carpet & CF; 2 add?l spacious BRs w/neutral carpet, CFs & lg WICs share Hall Bath w/double sinks, linen shelving & separate tub/shower & toilet; lg walk-in Storage area!
This property is off market, which means it's not currently listed for sale or rent on Zillow. This may be different from what's available on other websites or public sources.


