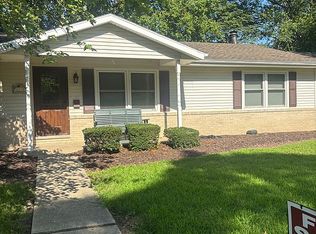Sold for $250,000 on 07/31/23
$250,000
3205 Forsyth Dr, Springfield, IL 62704
3beds
2,711sqft
Single Family Residence, Residential
Built in 1978
-- sqft lot
$300,400 Zestimate®
$92/sqft
$2,549 Estimated rent
Home value
$300,400
$279,000 - $324,000
$2,549/mo
Zestimate® history
Loading...
Owner options
Explore your selling options
What's special
Superb 3-4 BR ranch sitting pretty on a generous lot in the well known Westchester subdivision! Located on Springfield's west side you'll be close to shopping & interstates while the quiet street & neighborhood are adorned with mature trees, walking/bike paths & parks. Fantastic curb appeal welcomes you with an inviting brickfront accent wall & lovely landscapes. Step inside where the trendy interior sets the scene in neutral tones in a formal living space & leads to formal dining w/ newer laminate floors & beautiful picture window focal point. An open concept showcases a kitchen & family rm where you'll be able to host family & friends with ease. Find elegant touches in the tile floors & backsplash accompanied by modern appliances w/ample cabinetry & trendy countertops. A fantastic master suite is equipped w/tastefully updated en suite full bath, luxury lighting & new LVP flooring. 2 additional BR's share the 2nd main floor bath & you'll find the 3rd all new full bath in a partially finished basement ready to grow with you. Endless possibilities await where a large bonus room serves nicely as a playroom or 4thBR (no egress window) and the finished family room is an open concept blank canvas ready to meet all your needs. Outside you can enjoy a covered patio that overlooks a huge fenced backyard with mature shade trees & even a shed for yard equipment. This move in ready GEM features newer H20 heater (2015), new roof in '19, HVAC new 2022 AND sump/backup added this year!
Zillow last checked: 8 hours ago
Listing updated: August 04, 2023 at 01:01pm
Listed by:
Kyle T Killebrew Mobl:217-741-4040,
The Real Estate Group, Inc.
Bought with:
Clayton C Yates, 475160796
The Real Estate Group, Inc.
Source: RMLS Alliance,MLS#: CA1023150 Originating MLS: Capital Area Association of Realtors
Originating MLS: Capital Area Association of Realtors

Facts & features
Interior
Bedrooms & bathrooms
- Bedrooms: 3
- Bathrooms: 3
- Full bathrooms: 3
Bedroom 1
- Level: Main
- Dimensions: 15ft 5in x 13ft 11in
Bedroom 2
- Level: Main
- Dimensions: 12ft 0in x 11ft 3in
Bedroom 3
- Level: Main
- Dimensions: 11ft 0in x 13ft 5in
Other
- Level: Main
- Dimensions: 10ft 4in x 13ft 5in
Other
- Area: 919
Additional room
- Description: Bonus Room(Pot. 4th BR)
- Level: Basement
- Dimensions: 17ft 8in x 12ft 1in
Family room
- Level: Main
- Dimensions: 17ft 6in x 13ft 5in
Kitchen
- Level: Main
- Dimensions: 15ft 1in x 13ft 5in
Laundry
- Level: Basement
Living room
- Level: Main
- Dimensions: 19ft 11in x 13ft 5in
Main level
- Area: 1792
Recreation room
- Level: Basement
- Dimensions: 19ft 9in x 26ft 1in
Heating
- Electric, Forced Air
Cooling
- Central Air
Appliances
- Included: Dishwasher, Disposal, Microwave, Range, Refrigerator, Electric Water Heater
Features
- Ceiling Fan(s)
- Windows: Blinds
- Basement: Full,Partially Finished
Interior area
- Total structure area: 1,792
- Total interior livable area: 2,711 sqft
Property
Parking
- Total spaces: 2
- Parking features: Attached, Paved
- Attached garage spaces: 2
Features
- Patio & porch: Patio
Lot
- Dimensions: 144 x 107 x 139 x 77
- Features: Level
Details
- Additional structures: Shed(s)
- Parcel number: 22180254001
Construction
Type & style
- Home type: SingleFamily
- Architectural style: Ranch
- Property subtype: Single Family Residence, Residential
Materials
- Wood Siding
- Foundation: Concrete Perimeter
- Roof: Shingle
Condition
- New construction: No
- Year built: 1978
Utilities & green energy
- Sewer: Public Sewer
- Water: Public
- Utilities for property: Cable Available
Community & neighborhood
Location
- Region: Springfield
- Subdivision: Westchester
Other
Other facts
- Road surface type: Paved
Price history
| Date | Event | Price |
|---|---|---|
| 7/31/2023 | Sold | $250,000+6.4%$92/sqft |
Source: | ||
| 6/30/2023 | Pending sale | $235,000$87/sqft |
Source: | ||
| 6/29/2023 | Listed for sale | $235,000+30.6%$87/sqft |
Source: | ||
| 2/13/2021 | Listing removed | -- |
Source: Owner | ||
| 12/31/2017 | Listing removed | $179,900$66/sqft |
Source: Owner | ||
Public tax history
| Year | Property taxes | Tax assessment |
|---|---|---|
| 2024 | $5,989 +25.8% | $77,299 +29.2% |
| 2023 | $4,761 +5.5% | $59,847 +6.2% |
| 2022 | $4,511 +3.9% | $56,340 +3.9% |
Find assessor info on the county website
Neighborhood: Westchester
Nearby schools
GreatSchools rating
- 8/10Sandburg Elementary SchoolGrades: K-5Distance: 0.9 mi
- 3/10Benjamin Franklin Middle SchoolGrades: 6-8Distance: 1.9 mi
- 2/10Springfield Southeast High SchoolGrades: 9-12Distance: 4.3 mi

Get pre-qualified for a loan
At Zillow Home Loans, we can pre-qualify you in as little as 5 minutes with no impact to your credit score.An equal housing lender. NMLS #10287.
