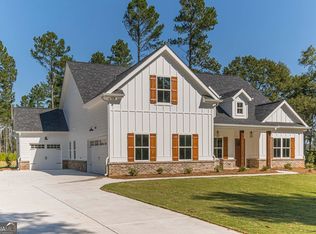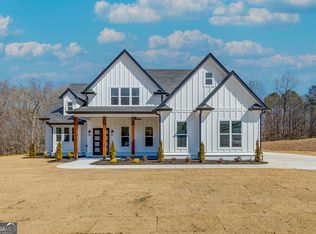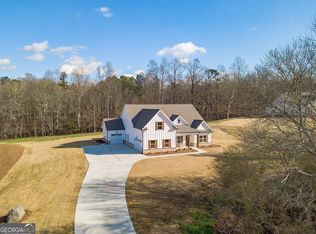Closed
$629,900
3205 George Williams Rd, Monroe, GA 30656
4beds
3,315sqft
Single Family Residence
Built in 2024
2.11 Acres Lot
$680,400 Zestimate®
$190/sqft
$3,543 Estimated rent
Home value
$680,400
$646,000 - $728,000
$3,543/mo
Zestimate® history
Loading...
Owner options
Explore your selling options
What's special
K&M Homebuilders Presents The Dempsey Plan! Welcome to George Williams Road! Surrounded by Pastures you forget that you are Minutes from Highway 11, Hwy 78 and 316! Resting on 2.00+- Acres of Country Feels-Exterior Features a Rocking Chair Front Porch W/Cedar Columns-Covered Rear Porch w/Ceiling Fan-Farm House Board and Batten-Brick Water table-Interior Is Gorgeous! Owner Suite On The Main Level-2 Story Grand Entrance Great for Holiday Decorating-Luxury Vinyl Plank Flooring In Open Areas Such as Foyer, Family Room, Kitchen & Dining Room-Open Floor Plan with Family Room w/Brick FP & Shiplap Overlooks The Kitchen-Kitchen Has Island w/Farm House Sink-Recessed Lighting-Granite Countertops-Tile Backsplash-Pantry-Breakfast Area or Can be Used as Dining Area-Separate Dining Room Could Be Office-Owner Suite on Main with Tray Ceiling-Barn Door-2 Walk in Closets-Resort Style Owners Bath with Double Sink-Tile Shower-Linen Closet-2nd Floor Has Lots of Sq Footage-Staircase leads to Generously Sized Landing Great for Study area-Media Room/Bonus Room-3 Large Secondary Bedrooms-2 Full Bathrooms!
Zillow last checked: 8 hours ago
Listing updated: February 14, 2024 at 08:01am
Listed by:
Doug Minton 404-520-0015,
Keller Williams Realty Atl. Partners,
Mary Compton 678-409-8611,
Keller Williams Realty Atl. Partners
Bought with:
Jamie Bertone, 381041
Redfin Corporation
Source: GAMLS,MLS#: 10225687
Facts & features
Interior
Bedrooms & bathrooms
- Bedrooms: 4
- Bathrooms: 4
- Full bathrooms: 3
- 1/2 bathrooms: 1
- Main level bathrooms: 1
- Main level bedrooms: 1
Kitchen
- Features: Breakfast Area, Kitchen Island, Pantry, Solid Surface Counters
Heating
- Heat Pump, Other
Cooling
- Heat Pump
Appliances
- Included: Microwave, Oven/Range (Combo), Stainless Steel Appliance(s)
- Laundry: Other
Features
- Tray Ceiling(s), Vaulted Ceiling(s), High Ceilings, Double Vanity, Entrance Foyer, Separate Shower, Tile Bath, Walk-In Closet(s), Master On Main Level
- Flooring: Tile, Carpet, Laminate
- Basement: None
- Number of fireplaces: 1
- Fireplace features: Family Room, Masonry
- Common walls with other units/homes: No Common Walls
Interior area
- Total structure area: 3,315
- Total interior livable area: 3,315 sqft
- Finished area above ground: 3,315
- Finished area below ground: 0
Property
Parking
- Parking features: Attached, Garage Door Opener, Garage, Side/Rear Entrance
- Has attached garage: Yes
Features
- Levels: Two
- Stories: 2
- Patio & porch: Porch
- Body of water: None
Lot
- Size: 2.11 Acres
- Features: Level, Open Lot
Details
- Parcel number: C0850144C00
Construction
Type & style
- Home type: SingleFamily
- Architectural style: Craftsman
- Property subtype: Single Family Residence
Materials
- Other
- Foundation: Slab
- Roof: Composition
Condition
- New Construction
- New construction: Yes
- Year built: 2024
Utilities & green energy
- Sewer: Septic Tank
- Water: Well
- Utilities for property: Underground Utilities, Electricity Available
Community & neighborhood
Security
- Security features: Smoke Detector(s)
Community
- Community features: None
Location
- Region: Monroe
- Subdivision: None
HOA & financial
HOA
- Has HOA: No
- Services included: None
Other
Other facts
- Listing agreement: Exclusive Right To Sell
- Listing terms: Cash,Conventional,FHA,VA Loan
Price history
| Date | Event | Price |
|---|---|---|
| 6/5/2025 | Listing removed | $749,900$226/sqft |
Source: | ||
| 3/28/2025 | Price change | $749,900+19.1%$226/sqft |
Source: | ||
| 2/13/2024 | Pending sale | $629,900$190/sqft |
Source: | ||
| 2/12/2024 | Sold | $629,900$190/sqft |
Source: | ||
| 2/9/2024 | Listed for sale | $629,900$190/sqft |
Source: | ||
Public tax history
Tax history is unavailable.
Neighborhood: 30656
Nearby schools
GreatSchools rating
- 6/10Walker Park Elementary SchoolGrades: PK-5Distance: 1.5 mi
- 4/10Carver Middle SchoolGrades: 6-8Distance: 6.6 mi
- 6/10Monroe Area High SchoolGrades: 9-12Distance: 4.2 mi
Schools provided by the listing agent
- Elementary: Walker Park
- Middle: Carver
- High: Monroe Area
Source: GAMLS. This data may not be complete. We recommend contacting the local school district to confirm school assignments for this home.
Get a cash offer in 3 minutes
Find out how much your home could sell for in as little as 3 minutes with a no-obligation cash offer.
Estimated market value$680,400
Get a cash offer in 3 minutes
Find out how much your home could sell for in as little as 3 minutes with a no-obligation cash offer.
Estimated market value
$680,400


