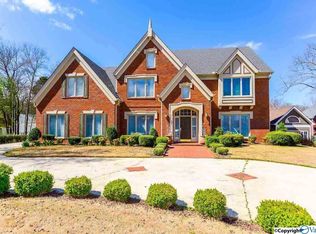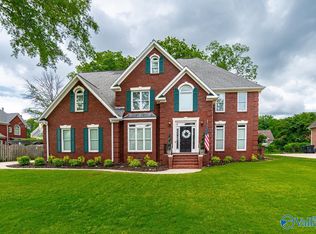Sold for $445,000
$445,000
3205 Germantown Pl SW, Decatur, AL 35603
5beds
3,003sqft
Single Family Residence
Built in 1993
0.29 Acres Lot
$428,100 Zestimate®
$148/sqft
$2,124 Estimated rent
Home value
$428,100
$398,000 - $458,000
$2,124/mo
Zestimate® history
Loading...
Owner options
Explore your selling options
What's special
GRACIOUS & INVITING w EXCELLENT FLOOR PLAN THAT WILL MEET/EXCEED ALL OF THE WAYS YOU LIVE ~ LOCATED IN HIGHLY SOUGHT-AFTER RIDGELAND SUBDIV! AT JUST OVER 3000 SF, THIS 5 BD/3 BA HOME - SITUATED ON PRISTINE LOT - OFFERS SO SO MUCH BOTH INSIDE & OUT! OVERSIZED MSTR BDRM w AMAZING BATH ON MAIN LVL; 4 LG BDRMS UPSTRS; OVERSIZED TRUE ENTRY, DIN RM, KITCHEN, BFAST & FAMILY RM FLOW BEAUTIFULLY for EASE & ENTERTAINING; WOOD FLOORS THRU OUT ~ TILE in WET AREAS; PLANT'N SHUTTERS; SMOOTH 9'-10' CEIL; HVY CROWN; CUSTOM CABINETRY; GRANITE @ KITCH/MSTR; GREAT CLOSET SPACE + WALK OUT ATTIC STG; AMAZING BACK YD w COMPOSITE DECK, OUTDOOR KITCHEN/BAR w NAT GAS GRILL; B'FUL LANDSCAPING; A+ DETACHED BUILDING
Zillow last checked: 8 hours ago
Listing updated: June 25, 2025 at 04:54pm
Listed by:
Ruth Fuller 256-565-8225,
RE/MAX Unlimited
Bought with:
, 120883
Keller Williams Realty Madison
Source: ValleyMLS,MLS#: 21889882
Facts & features
Interior
Bedrooms & bathrooms
- Bedrooms: 5
- Bathrooms: 3
- Full bathrooms: 2
- 1/2 bathrooms: 1
Primary bedroom
- Features: 10’ + Ceiling, Ceiling Fan(s), Crown Molding, Isolate, Recessed Lighting, Smooth Ceiling, Tray Ceiling(s), Window Cov, Wood Floor
- Level: First
- Area: 252
- Dimensions: 14 x 18
Bedroom 2
- Features: Crown Molding, Smooth Ceiling, Window Cov, Wood Floor, Walk-In Closet(s)
- Level: Second
- Area: 220
- Dimensions: 11 x 20
Bedroom 3
- Features: Crown Molding, Smooth Ceiling, Window Cov, Wood Floor, Walk-In Closet(s)
- Level: Second
- Area: 168
- Dimensions: 12 x 14
Bedroom 4
- Features: Crown Molding, Smooth Ceiling, Wood Floor, Walk-In Closet(s)
- Level: Second
- Area: 132
- Dimensions: 11 x 12
Bedroom 5
- Features: Crown Molding, Smooth Ceiling, Wood Floor, Walk-In Closet(s)
- Level: Second
- Area: 170
- Dimensions: 10 x 17
Primary bathroom
- Features: 9’ Ceiling, Crown Molding, Double Vanity, Recessed Lighting, Smooth Ceiling, Tile, Walk-In Closet(s)
- Level: First
Bathroom 1
- Features: Crown Molding, Double Vanity, Smooth Ceiling, Window Cov, Utility Sink
- Level: Second
Bathroom 2
- Features: 9’ Ceiling, Smooth Ceiling, Wood Floor
- Level: First
Dining room
- Features: 9’ Ceiling, Crown Molding, Chair Rail, Smooth Ceiling, Window Cov, Wood Floor
- Level: First
- Area: 168
- Dimensions: 12 x 14
Kitchen
- Features: Crown Molding, Eat-in Kitchen, Granite Counters, Kitchen Island, Pantry, Recessed Lighting, Smooth Ceiling, Tile
- Level: First
- Area: 208
- Dimensions: 13 x 16
Living room
- Features: 10’ + Ceiling, Ceiling Fan(s), Crown Molding, Fireplace, Recessed Lighting, Smooth Ceiling, Tray Ceiling(s), Window Cov, Wood Floor
- Level: First
- Area: 340
- Dimensions: 17 x 20
Laundry room
- Features: 9’ Ceiling, Crown Molding, Smooth Ceiling, Tile, Window Cov
- Level: First
- Area: 42
- Dimensions: 6 x 7
Heating
- Central 2, Natural Gas
Cooling
- Central 2
Appliances
- Included: Cooktop, Double Oven, Dishwasher, Microwave, Disposal, Electric Water Heater
Features
- Smart Thermostat
- Has basement: No
- Number of fireplaces: 1
- Fireplace features: Gas Log, One
Interior area
- Total interior livable area: 3,003 sqft
Property
Parking
- Parking features: Garage-Two Car, Garage Faces Side, Driveway-Concrete
Features
- Levels: Two
- Stories: 2
- Patio & porch: Deck, Front Porch, Patio
- Exterior features: Curb/Gutters, Outdoor Kitchen, Sprinkler Sys
Lot
- Size: 0.29 Acres
- Dimensions: 90 x 140
Details
- Parcel number: 13 01 01 4 000 010.015
- Other equipment: Other
Construction
Type & style
- Home type: SingleFamily
- Property subtype: Single Family Residence
Materials
- Foundation: Slab
Condition
- New construction: No
- Year built: 1993
Utilities & green energy
- Sewer: Public Sewer
- Water: Public
Community & neighborhood
Community
- Community features: Curbs
Location
- Region: Decatur
- Subdivision: Ridgeland
HOA & financial
HOA
- Has HOA: Yes
- HOA fee: $100 annually
- Amenities included: Common Grounds
- Association name: Ridgeland
Price history
| Date | Event | Price |
|---|---|---|
| 6/25/2025 | Sold | $445,000-1.1%$148/sqft |
Source: | ||
| 6/18/2025 | Pending sale | $449,900$150/sqft |
Source: | ||
| 6/1/2025 | Contingent | $449,900$150/sqft |
Source: | ||
| 5/25/2025 | Listed for sale | $449,900+42.8%$150/sqft |
Source: | ||
| 10/14/2020 | Sold | $315,000$105/sqft |
Source: | ||
Public tax history
| Year | Property taxes | Tax assessment |
|---|---|---|
| 2024 | $1,530 | $34,820 |
| 2023 | $1,530 -0.1% | $34,820 -0.1% |
| 2022 | $1,531 +2.5% | $34,840 +2.5% |
Find assessor info on the county website
Neighborhood: 35603
Nearby schools
GreatSchools rating
- 4/10Chestnut Grove Elementary SchoolGrades: PK-5Distance: 0.6 mi
- 6/10Cedar Ridge Middle SchoolGrades: 6-8Distance: 1.1 mi
- 7/10Austin High SchoolGrades: 10-12Distance: 2.8 mi
Schools provided by the listing agent
- Elementary: Chestnut Grove Elementary
- Middle: Austin Middle
- High: Austin
Source: ValleyMLS. This data may not be complete. We recommend contacting the local school district to confirm school assignments for this home.
Get pre-qualified for a loan
At Zillow Home Loans, we can pre-qualify you in as little as 5 minutes with no impact to your credit score.An equal housing lender. NMLS #10287.
Sell for more on Zillow
Get a Zillow Showcase℠ listing at no additional cost and you could sell for .
$428,100
2% more+$8,562
With Zillow Showcase(estimated)$436,662

