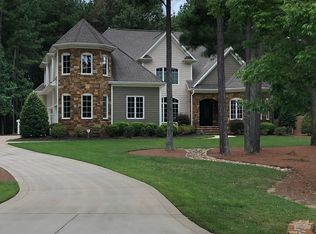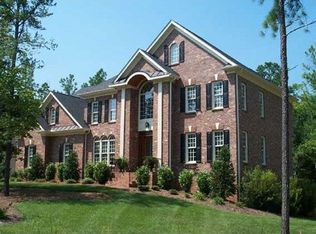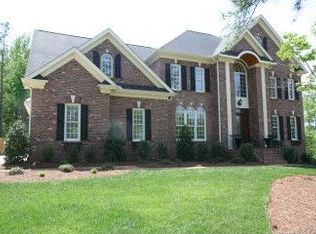Executive 2005 home loaded with features situated on private 1.55 Acre lot. 5,667 square feet over four levels, 6 Bedrooms, 7 Bathrooms (5 Full / 2 Half). Home combines spacious formal areas, Living and Dining Room, and comfortable everyday spaces including Family Room, Third Floor Bonus Room, and Basement Den, Recreation Room, and Office. Beautiful details including transoms over doors, heavy moldings throughout entire home, hardwoods throughout first level except for bedroom, Kitchen with granite, built-in appliances, large island, Breakfast Area, and built-in desk, dramatic Family Room with vaulted ceiling, huge windows for natural light, fireplace with extensive moldings around mantel and built-ins, and Screened Porch with views of Pool. First floor bedroom with large walk-in closet and full private bathroom. Second floor features Owner’s Suite with sitting room, huge walk-in closet, and roomy bathroom featuring dual vanity, separated tub, and oversized shower with tile bench, and private balcony. Bedroom with private full bathroom, Palatial secondary bedrooms sharing private bathroom each with private sink area, and laundry room. Third floor features bonus room, bedroom with access to 3/4 bathroom, and two walk-in unfinished spaces perfect for storage or potential living space. Basement features Office, full bathroom, Den perfect for media space, Recreation area with wet bar and room for pool table all with easy access to outdoor entertaining spaces. Unfinished areas offer additional storage spaces. Property offers unbeatable exterior entertaining spaces over three levels, ground floor features two covered patios, open patio with large outdoor fireplace, in-ground pool with wrought iron fence around and brick accents. Home includes 1 year 2-10 Buyer Home Warranty. Call Phillip to schedule private showing or request information.
This property is off market, which means it's not currently listed for sale or rent on Zillow. This may be different from what's available on other websites or public sources.


