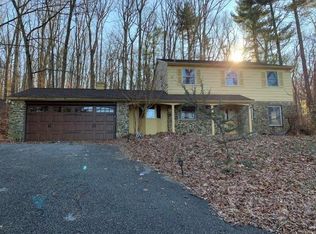This may be just the home you are looking for - a beautifully conceived floorplan with the heart of the home under a soaring wood cathedral ceiling. Enchanting combination of dining area with fireplace, well appointed kitchen and living room with glass doors all around, you instantly feel a part of the natural world that surrounds the house. Skylights let in abundant natural light as do the newer windows and doors all around. Enjoy your coffee or tea in the sunroom or out on one of the expansive decks or patio. Upper level boasts three nice-sized bedrooms - master with attached bath and one bedroom even has built-in shelves and storage and platform for child or guest's bed. Room currently used as a studio could be a fourth bedroom. Lower level is fully finished with another wood burning fireplace (insert), this one set in a stone wall. Current owners used part of lower level as their Master Suite, but it could easily be reincorporated with the family room for a large entertainment/living space. Owners have added a huge walk-in closet and very large bathroom with Jacuzzi tub, separate shower and dual sinks. You will also find an area the owners call the Library - built in shelves and cabinets surround the room, and a surprise pantry closet adds to the generous storage space in this home. Laundry has its own room with walk-out to side yard. Attic is floored and partially finished and could be a great playroom, craft room or office. Two-car garage is underneath deck and living room and large paved parking area/driveway allows for several cars. 16'x16' two-story shed could be a guest house with the right finishing! Home is surrounded by nature - approximately 2.4 acres with trees, ferns, flowers & shrubs - four seasons of natural splendor in this setting, and ready for its new owners - move in soon to watch Spring blossom all around. New furnace 2019, metal roof with industrial gutters, downspouts & gutter guards (about 7 years old), all newer (since 2013) windows & sliders throughout, lots of improvements & updates.
This property is off market, which means it's not currently listed for sale or rent on Zillow. This may be different from what's available on other websites or public sources.

