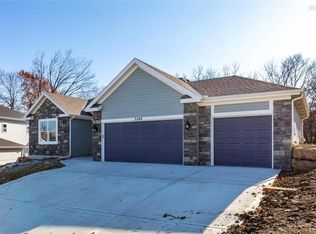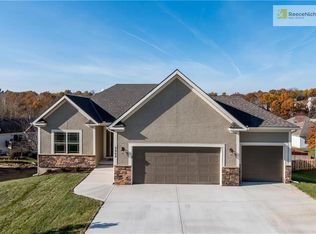Upgrades galore!! Built in 2018, white on white everything, which you either love, or gives you a blank slate for your own personal touch. You walk into the great room, featuring dark espresso hardwood floors, a beautiful chandelier and 12’ ceilings. Master bedroom features a 40sqft custom shower, along with a 150sqft master bedroom deck and walk in master closet. Home features 4 separate outdoor living spaces totaling 528 sqft, a custom fire pit, hot tub spa, front porch, kitchen deck, etc. Kitchen features Carrara quartz counters, walk in pantry, a 7’ kitchen island, farmhouse sink overlooking a window, kitchen deck for grilling, and hardwood floors. We have done over $63,000 in upgrades, outlined below. Most upgrades come with the property, and everything is negotiable! Exterior upgrades — Landscaping: Planted 6 evergreen trees, 3 hydrangea trees, 1 red maple tree, added stone wall around: $5,000 Faux stone extended to top: $1500 Upgrade from standard to 8’ front door: $250 Master bedroom deck: $2,000 Kitchen deck added steps to yard: $800 Upgrade to Vivint smart home monitoring camera doorbell & security system with 2 cameras: $5000 (alarm monitoring is $50/month) Black stain on all decks: $1200 $15,000 in solar panels $7, 000 hot tub spa with proper wiring ran Interior upgrades — Carrara Quartz countertops: $4500 Apron farmhouse sink: $500 Custom open kitchen shelving: $500 Upgraded from a peninsula style to 7’ kitchen island: $1800 Added 4th bedroom: $4,000 Extended second family room: $2000 Tile upgrade from carpet in basement & added walk out basement: $3000 Custom master bathroom, added quartz counters, took outdated jacuzzi tub out, 40sqft/8’x5’ custom Master shower, floor to ceiling tile, rainhead: $2500 Upgrade to smart home thermostat: $500 Custom open shelving built ins around fireplace: $600 Fireplace stone floor to ceiling: $750 20 switches upgraded to Dimmer switches: $600 All Light fixtures upgraded, chandelier, kitchen island pendants, etc: $2500 HVAC added humidifier to system and Germicidal Blue UV light: $1200 Custom black out shades in both kids’ rooms: $500 *Optional add ons, not included in the list price: Hot tub spa purchased in 2021, Samsung Washer/Dryer, Refrigerator.
This property is off market, which means it's not currently listed for sale or rent on Zillow. This may be different from what's available on other websites or public sources.

