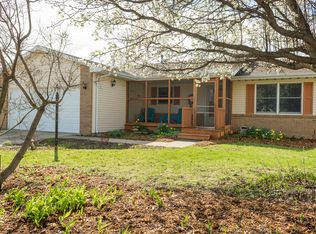Closed
$150,000
3205 Old Warson Rd, Champaign, IL 61822
2beds
1,259sqft
Single Family Residence
Built in 1994
8,580 Square Feet Lot
$210,300 Zestimate®
$119/sqft
$1,957 Estimated rent
Home value
$210,300
$196,000 - $225,000
$1,957/mo
Zestimate® history
Loading...
Owner options
Explore your selling options
What's special
This ranch home will impress you with large bedrooms and a beautiful yard! Step inside to an open floor plan. The living room features a gas fireplace and a wide-open layout to the kitchen. In the kitchen you'll find plenty of cabinets and counterspace along with a great view to the backyard. Both bedrooms are large with good closet space. The owner's suite includes a private bath with step-in shower. The hall bath includes a tub/shower combo and updated flooring. The yard backs to a tucked away corner of neighborhood commons which makes the lot feel twice as large! A garden shed sits in the back of the lot with small covered patio. Perfect to enjoy the view! This home has been very well cared for and is ready for your updates. Features and Updates: Anderson windows. H2O heater new in 2021. AC in 2015.
Zillow last checked: 8 hours ago
Listing updated: July 11, 2023 at 08:00am
Listing courtesy of:
Mark Waldhoff, CRS,GRI 217-714-3603,
KELLER WILLIAMS-TREC
Bought with:
Rick Wilberg, ABR,GRI
eXp Realty-Champaign
Source: MRED as distributed by MLS GRID,MLS#: 11797035
Facts & features
Interior
Bedrooms & bathrooms
- Bedrooms: 2
- Bathrooms: 2
- Full bathrooms: 2
Primary bedroom
- Features: Flooring (Carpet), Bathroom (Full)
- Level: Main
- Area: 210 Square Feet
- Dimensions: 15X14
Bedroom 2
- Features: Flooring (Carpet)
- Level: Main
- Area: 238 Square Feet
- Dimensions: 17X14
Kitchen
- Features: Kitchen (Eating Area-Table Space), Flooring (Vinyl)
- Level: Main
- Area: 182 Square Feet
- Dimensions: 14X13
Laundry
- Features: Flooring (Vinyl)
- Level: Main
- Area: 108 Square Feet
- Dimensions: 18X6
Living room
- Features: Flooring (Carpet)
- Level: Main
- Area: 300 Square Feet
- Dimensions: 20X15
Heating
- Natural Gas, Forced Air
Cooling
- Central Air
Appliances
- Included: Range, Microwave, Dishwasher, Refrigerator, Washer, Dryer, Disposal
- Laundry: Main Level
Features
- 1st Floor Bedroom, 1st Floor Full Bath
- Basement: None
- Number of fireplaces: 1
- Fireplace features: Wood Burning, Gas Log, Living Room
Interior area
- Total structure area: 1,259
- Total interior livable area: 1,259 sqft
Property
Parking
- Total spaces: 2
- Parking features: Concrete, Garage Door Opener, On Site, Garage Owned, Attached, Garage
- Attached garage spaces: 2
- Has uncovered spaces: Yes
Accessibility
- Accessibility features: No Disability Access
Features
- Stories: 1
Lot
- Size: 8,580 sqft
- Dimensions: 78 X 110
- Features: Common Grounds
Details
- Additional structures: Shed(s)
- Parcel number: 412009283030
- Special conditions: None
- Other equipment: TV-Cable, Ceiling Fan(s), Sump Pump
Construction
Type & style
- Home type: SingleFamily
- Architectural style: Ranch
- Property subtype: Single Family Residence
Materials
- Vinyl Siding, Brick
Condition
- New construction: No
- Year built: 1994
Utilities & green energy
- Sewer: Public Sewer
- Water: Public
Community & neighborhood
Security
- Security features: Carbon Monoxide Detector(s)
Location
- Region: Champaign
Other
Other facts
- Listing terms: Conventional
- Ownership: Fee Simple
Price history
| Date | Event | Price |
|---|---|---|
| 6/21/2025 | Listing removed | $1,700$1/sqft |
Source: Zillow Rentals Report a problem | ||
| 5/23/2025 | Listed for rent | $1,700+6.3%$1/sqft |
Source: Zillow Rentals Report a problem | ||
| 7/31/2024 | Listing removed | -- |
Source: Zillow Rentals Report a problem | ||
| 7/23/2024 | Listed for rent | $1,600+3.2%$1/sqft |
Source: Zillow Rentals Report a problem | ||
| 12/1/2023 | Listing removed | -- |
Source: Zillow Rentals Report a problem | ||
Public tax history
| Year | Property taxes | Tax assessment |
|---|---|---|
| 2024 | $4,264 +0.4% | $54,900 -5.5% |
| 2023 | $4,248 +25.3% | $58,110 +8.4% |
| 2022 | $3,391 +0.5% | $53,600 +2% |
Find assessor info on the county website
Neighborhood: 61822
Nearby schools
GreatSchools rating
- 4/10Kenwood Elementary SchoolGrades: K-5Distance: 1.1 mi
- 3/10Jefferson Middle SchoolGrades: 6-8Distance: 1.5 mi
- 6/10Centennial High SchoolGrades: 9-12Distance: 1.4 mi
Schools provided by the listing agent
- High: Centennial High School
- District: 4
Source: MRED as distributed by MLS GRID. This data may not be complete. We recommend contacting the local school district to confirm school assignments for this home.
Get pre-qualified for a loan
At Zillow Home Loans, we can pre-qualify you in as little as 5 minutes with no impact to your credit score.An equal housing lender. NMLS #10287.
