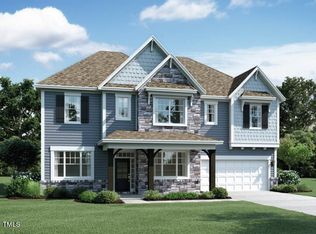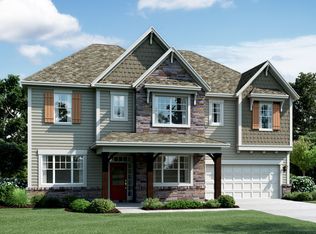Sold for $885,000 on 07/26/24
$885,000
3205 Olive Farm Rd, Apex, NC 27502
5beds
3,302sqft
SingleFamily
Built in 2024
-- sqft lot
$876,400 Zestimate®
$268/sqft
$3,145 Estimated rent
Home value
$876,400
$824,000 - $929,000
$3,145/mo
Zestimate® history
Loading...
Owner options
Explore your selling options
What's special
Stunning 5 Bedroom, 4.5 Bathroom rental home in Apex available August 1! Located in one of Apex's most desirable new communities, Friendship Station, this beautiful and spacious house offers the perfect blend of comfort, style, and convenience. Just 2.5 miles from I-540, you'll enjoy easy access to everything the Triangle has to offer. Downstairs Guest Bedroom - perfect for visitors or a private office. Gourmet Kitchen with quartz countertops, and modern finishes. Open-concept layout with a dedicated study and spacious loft upstairs. Friendship Station is a vibrant, master-planned community with 2 pools and cabana, playground, picnic area, and a large play lawn ideal for all ages. Located adjacent to the Friendship schools (Elementary, Middle, and High), this location is perfect for families looking for top-rated schools within walking distance. Sorry, NO PETS. Property will be managed by the management company. Applications will be sent by request. Agent must be present during showing. Don't miss on this beautiful opportunity. Come and see!
Zillow last checked: 8 hours ago
Listing updated: August 13, 2025 at 06:08pm
Source: Doorify MLS,MLS#: 10109644
Facts & features
Interior
Bedrooms & bathrooms
- Bedrooms: 5
- Bathrooms: 5
- Full bathrooms: 4
- 1/2 bathrooms: 1
Heating
- Forced Air, Natural Gas, Fireplace
Cooling
- Central Air
Appliances
- Included: Dishwasher, Disposal, Double Oven, Dryer, Microwave, Oven, Range, Refrigerator, Stove, Washer
- Laundry: In Unit, Laundry Room, Sink, Upper Level
Features
- Crown Molding, Double Vanity, Entrance Foyer, Kitchen Island, Open Floorplan, Pantry, Quartz Counters, Smart Thermostat, Smooth Ceilings, Walk-In Closet(s), Walk-In Shower, Water Closet
- Flooring: Carpet, Laminate, Tile, Wood
- Has basement: Yes
- Has fireplace: Yes
Interior area
- Total interior livable area: 3,302 sqft
Property
Parking
- Total spaces: 4
- Parking features: Attached, Driveway, Garage, Covered
- Has attached garage: Yes
- Details: Contact manager
Features
- Stories: 2
- Exterior features: Association Fees included in rent, Attached, Back Yard, Community, Concrete, Covered, Crown Molding, Curbs, Double Vanity, Driveway, ENERGY STAR Qualified Appliances, Entrance Foyer, Family Room, Flooring: Laminate, Flooring: Wood, Front Porch, Garage, Garage Door Opener, Garage Faces Front, Gas Log, Gas Water Heater, Hardwood Trees, Heating system: Forced Air, Heating system: Natural Gas, Kitchen Island, Laundry Room, Lawn, Lot Features: Back Yard, Hardwood Trees, Open Floorplan, Pantry, Patio, Pets - No, Playground, Plumbed For Ice Maker, Pool, Private Yard, Quartz Counters, Rain Gutters, Screened, Sidewalks, Sink, Smart Thermostat, Smoke Detector(s), Smooth Ceilings, Street Lights, Upper Level, View Type: Trees/Woods, Walk-In Closet(s), Walk-In Shower, Water Closet
Details
- Parcel number: 0720275610
Construction
Type & style
- Home type: SingleFamily
- Property subtype: SingleFamily
Condition
- Year built: 2024
Community & neighborhood
Community
- Community features: Playground
Location
- Region: Apex
HOA & financial
Other fees
- Deposit fee: $3,500
Other
Other facts
- Available date: 08/01/2025
Price history
| Date | Event | Price |
|---|---|---|
| 8/22/2025 | Listing removed | $3,500$1/sqft |
Source: Doorify MLS #10109644 Report a problem | ||
| 7/16/2025 | Listed for rent | $3,500$1/sqft |
Source: Doorify MLS #10109644 Report a problem | ||
| 7/26/2024 | Sold | $885,000$268/sqft |
Source: Public Record Report a problem | ||
Public tax history
| Year | Property taxes | Tax assessment |
|---|---|---|
| 2025 | $6,955 +567.9% | $794,301 +3.9% |
| 2024 | $1,041 | $764,586 |
Find assessor info on the county website
Neighborhood: 27502
Nearby schools
GreatSchools rating
- 8/10Apex Friendship ElementaryGrades: PK-5Distance: 1 mi
- 10/10Apex Friendship MiddleGrades: 6-8Distance: 1 mi
- 9/10Apex Friendship HighGrades: 9-12Distance: 1 mi
Get a cash offer in 3 minutes
Find out how much your home could sell for in as little as 3 minutes with a no-obligation cash offer.
Estimated market value
$876,400
Get a cash offer in 3 minutes
Find out how much your home could sell for in as little as 3 minutes with a no-obligation cash offer.
Estimated market value
$876,400

