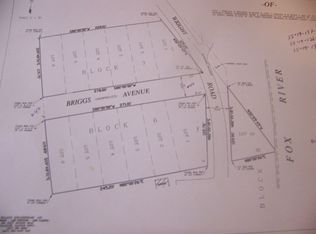Enjoy the Fox River from your very own beach without the riverfront property taxes! Home sits on 2 lots (.50 acre) plus 3 lots on the river across the street for 125 ft. river frontage. Totally remodeled and ready to move right in. Open floor plan with vaulted ceilings and beautiful river rock gas fireplace. Updated kitchen has pantry with trendy barn door and sliding door out to private stamped concrete patio and backyard. Just painted, new carpet, trim, light fixtures and more. Watch the sunrise from the front deck overlooking the river. Awesome heated garage with recessed lighting and new shed. Pride of ownership shows in this well maintained home. New kitchen countertop is on order and to be installed soon. Home has never flooded and current owner's lender did not require flood insurance. In Prairie Grove and Prairie Ridge High School district.
This property is off market, which means it's not currently listed for sale or rent on Zillow. This may be different from what's available on other websites or public sources.

