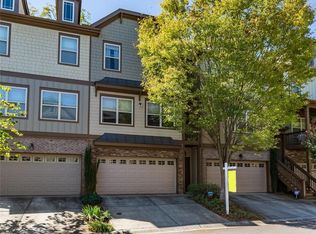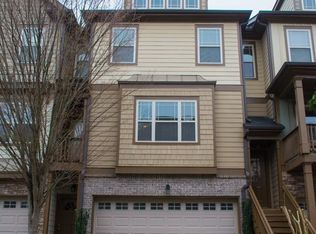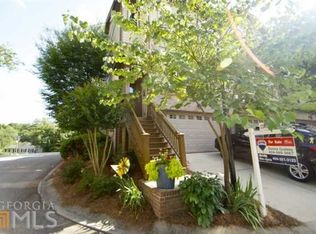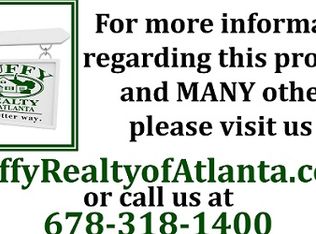Spacious light filled townhome in popular Avondale/Decatur location. Home includes gorgeous craftsman moldings, hardwoods, fireplace, kitchen w/abundance of cabinets, pantry, granite countertops, stainless appliances, & 2 decks. Upstairs has large master w/trey ceiling, walk-in closet & double vanity, 2nd bedroom & bath. Downstairs has 3rd bedrm/bonus rm that opens into charming fenced backyard, full bath & 2 car garage. Easy walk to Avondale Lake, shops and dining. 2.5 mile bike to City of Decatur & all the year round festivals that Decatur & Avondale have to offer.
This property is off market, which means it's not currently listed for sale or rent on Zillow. This may be different from what's available on other websites or public sources.



