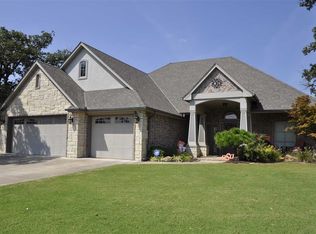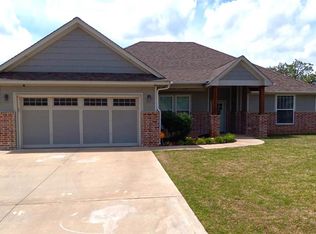Sold for $400,000
$400,000
3205 Timbercreek Rdg, Duncan, OK 73533
3beds
2,093sqft
Single Family Residence
Built in ----
-- sqft lot
$404,900 Zestimate®
$191/sqft
$1,875 Estimated rent
Home value
$404,900
Estimated sales range
Not available
$1,875/mo
Zestimate® history
Loading...
Owner options
Explore your selling options
What's special
Listed with Bryan Fisher RE/MAX of Duncan. Call Bryan at 580-251-1195 for information. Stunning Custom Model Home in Timbercreek Addition. Welcome to 3205 Timbercreek Ridge — a beautiful, custom-built 3-bedroom, 2.5-bath home with a 3-car garage, perfectly blending style, comfort, and functionality. Originally a model home, every detail has been thoughtfully designed and meticulously cared for. Step inside and feel the warm, cozy atmosphere, enhanced by custom Roman curtains in the family and dining rooms and a striking tobacco-glaze specialty paint finish in the family room. The kitchen is a true standout with spectacular granite countertops and plenty of workspace. The open layout flows easily, perfect for gatherings. The family room features a remote-controlled gas fireplace, adding both convenience and charm. A versatile bonus room can serve as an office, media room, den, or even a 4th bedroom. Outside, enjoy brand-new landscaping and a spacious backyard designed for easy living. Relax under the new steel-frame pergola with a Hercules smoked-covered top, or soak in the ready-to-use hot tub. The backyard is both inviting and functional with thoughtful amenities throughout. Additional upgrades include: Custom whole-house water filtration system, Nest system with solar power and 4 security cameras, Smart home features throughout, All personal contents negotiable with sale. This home is ready — beautifully maintained inside and out, offering a relaxed lifestyle with all the upgrades you could want.
Zillow last checked: 8 hours ago
Listing updated: June 24, 2025 at 08:35am
Listed by:
Bryan Fisher,
Remax Of Duncan
Bought with:
Jennifer M Wolston, 205507
Land Pros, Llc
Source: Duncan AOR,MLS#: 39232
Facts & features
Interior
Bedrooms & bathrooms
- Bedrooms: 3
- Bathrooms: 3
- Full bathrooms: 2
- 1/2 bathrooms: 1
Dining room
- Features: Kitchen/Dine Combo, Breakfast/Bar, Breakfast Room
Heating
- Natural Gas, Vents in Ceiling
Cooling
- Electric
Appliances
- Included: Gas Oven/Range, Microwave, Dishwasher, Disposal, Exhaust Fan, Refrigerator
Features
- Central Entry Hall, Family Room, Study/Den, Inside Utility, In-Law Floorplan
- Flooring: Some Carpeting, Hardwood
- Windows: Thermopane, Some Shades/Blinds
- Number of fireplaces: 1
- Fireplace features: One Fireplace, Family Room, Gas Log
Interior area
- Total structure area: 2,093
- Total interior livable area: 2,093 sqft
Property
Parking
- Total spaces: 3
- Parking features: Attached, Garage Door Opener
- Has attached garage: Yes
Features
- Levels: One
- Patio & porch: Patio, Covered Patio
- Exterior features: Sprinkler System
- Has spa: Yes
- Spa features: Hot Tub
- Fencing: Fenced Yard,Wood
Lot
- Features: Wooded, Sprinkler System, Less than 1 Acre
Details
- Additional structures: Storage Shed
- Parcel number: 154400008010000000
Construction
Type & style
- Home type: SingleFamily
- Architectural style: Traditional
- Property subtype: Single Family Residence
Materials
- Brick/Stone Veneer
- Roof: Composition
Condition
- 6-10 Years,Good Condition
Utilities & green energy
- Sewer: Public Sewer
- Water: Public
Community & neighborhood
Location
- Region: Duncan
- Subdivision: Timbercreek
Other
Other facts
- Price range: $400K - $400K
- Listing terms: Cash,FHA,VA Loan,Conventional
Price history
| Date | Event | Price |
|---|---|---|
| 6/24/2025 | Sold | $400,000-3.6%$191/sqft |
Source: Public Record Report a problem | ||
| 6/2/2025 | Pending sale | $415,000$198/sqft |
Source: Duncan AOR #39232 Report a problem | ||
| 5/12/2025 | Contingent | $415,000$198/sqft |
Source: Duncan AOR #39232 Report a problem | ||
| 5/4/2025 | Listed for sale | $415,000+14.6%$198/sqft |
Source: Duncan AOR #39232 Report a problem | ||
| 5/4/2022 | Listing removed | -- |
Source: Owner Report a problem | ||
Public tax history
| Year | Property taxes | Tax assessment |
|---|---|---|
| 2024 | $3,298 -0.5% | $38,720 |
| 2023 | $3,315 +25.2% | $38,720 +20.4% |
| 2022 | $2,648 +2.9% | $32,149 +3% |
Find assessor info on the county website
Neighborhood: 73533
Nearby schools
GreatSchools rating
- 8/10Plato Elementary SchoolGrades: K-5Distance: 0.6 mi
- 7/10Duncan Middle SchoolGrades: 6-8Distance: 2.4 mi
- 7/10Duncan High SchoolGrades: 9-12Distance: 1.7 mi
Schools provided by the listing agent
- Elementary: Plato
- District: Duncan
Source: Duncan AOR. This data may not be complete. We recommend contacting the local school district to confirm school assignments for this home.
Get pre-qualified for a loan
At Zillow Home Loans, we can pre-qualify you in as little as 5 minutes with no impact to your credit score.An equal housing lender. NMLS #10287.


