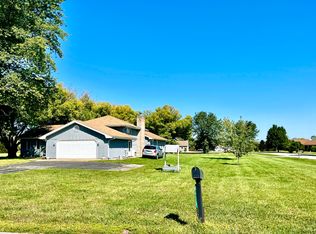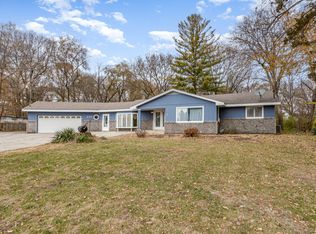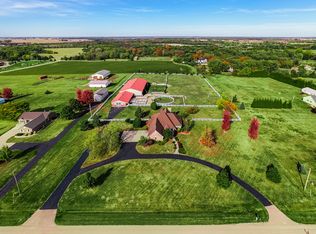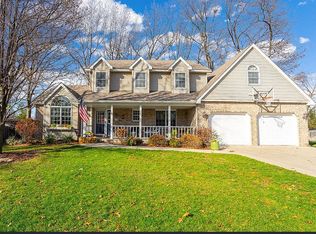Peaceful Retreat on 3 Acres - Custom built 6-Bedroom Home Near Downtown Morris, IL. Come unwind in this stunning custom-built home, perfectly positioned on 3 beautifully landscaped acres filled with mature trees, lush greenery, and peaceful views of nature and seasonal views of the Illinois River. This home offers the perfect balance of privacy and accessibility. Interior Highlights: * 6 spacious bedrooms including a light-filled master suite with large windows and direct deck & hot tub access, master bathroom includes a large jacuzzi soaking tub and walk in steam shower. * Thoughtfully designed open-concept living area that seamlessly connects the light filled kitchen, dining, and living spaces * Gourmet kitchen with two gorgeous islands with ample seating for a crowd, walk-in pantry, updated appliances - perfect for cooking and entertaining * Lower-level features 4 additional bedrooms, 2 custom bathrooms, a second full kitchen, and a welcoming living area * A versatile rec room (or 6th bedroom/workout space/wellness retreat) featuring a never-used Kohler Habitat Exterior Features: * Professionally landscaped yard with mature trees and tranquil spaces for relaxing or entertaining * Fully stocked pond for fishing, nature watching, or peaceful reflection * Four car heated garage *Breezeway * 25x50 insulated outbuilding with 100 amp service & concrete floors- great for storage, hobbies, or a workshop * Whole-house generator for reliability * Fenced garden area ready for your green thumb Recent Updates Include: * * roof, gutters, soffit * furnace, A/C and water heater * Updated kitchen appliances This one-of-a-kind property offers an incredible opportunity to live in a private, nature-filled retreat with room to grow, relax, and entertain. Whether you're seeking a peaceful escape, multigenerational living, or a home that blends indoor luxury with outdoor beauty - this home has it all.
Active
$788,000
3205 W Southmor Rd, Morris, IL 60450
6beds
4,338sqft
Est.:
Single Family Residence
Built in 1992
3 Acres Lot
$-- Zestimate®
$182/sqft
$-- HOA
What's special
Fully stocked pondFenced garden areaPeaceful views of natureMature treesLush greeneryBeautifully landscaped acresWalk-in pantry
- 179 days |
- 1,559 |
- 63 |
Zillow last checked: 8 hours ago
Listing updated: October 10, 2025 at 10:07pm
Listing courtesy of:
Cynthia Rice 815-768-9454,
Marquette Properties, Inc,
Peter Fleming 773-882-6286,
Marquette Properties, Inc
Source: MRED as distributed by MLS GRID,MLS#: 12430522
Tour with a local agent
Facts & features
Interior
Bedrooms & bathrooms
- Bedrooms: 6
- Bathrooms: 4
- Full bathrooms: 4
Rooms
- Room types: Bedroom 5, Bedroom 6, Enclosed Porch Heated, Kitchen, Loft
Primary bedroom
- Features: Flooring (Carpet), Bathroom (Full, Double Sink, Whirlpool & Sep Shwr)
- Level: Main
- Area: 570 Square Feet
- Dimensions: 19X30
Bedroom 2
- Features: Flooring (Carpet)
- Level: Main
- Area: 306 Square Feet
- Dimensions: 18X17
Bedroom 3
- Features: Flooring (Carpet)
- Level: Basement
- Area: 156 Square Feet
- Dimensions: 13X12
Bedroom 4
- Features: Flooring (Carpet)
- Level: Basement
- Area: 169 Square Feet
- Dimensions: 13X13
Bedroom 5
- Features: Flooring (Carpet)
- Level: Basement
- Area: 121 Square Feet
- Dimensions: 11X11
Bedroom 6
- Features: Flooring (Carpet)
- Level: Basement
- Area: 400 Square Feet
- Dimensions: 16X25
Dining room
- Features: Flooring (Hardwood)
- Level: Main
- Area: 150 Square Feet
- Dimensions: 10X15
Other
- Level: Main
- Area: 135 Square Feet
- Dimensions: 9X15
Family room
- Features: Flooring (Carpet)
- Level: Basement
- Area: 264 Square Feet
- Dimensions: 12X22
Kitchen
- Features: Kitchen (Eating Area-Breakfast Bar, Island, Pantry-Closet, Custom Cabinetry, Updated Kitchen), Flooring (Hardwood)
- Level: Main
- Area: 666 Square Feet
- Dimensions: 18X37
Kitchen 2nd
- Features: Flooring (Wood Laminate)
- Level: Basement
- Area: 272 Square Feet
- Dimensions: 16X17
Laundry
- Level: Basement
- Area: 81 Square Feet
- Dimensions: 9X9
Living room
- Features: Flooring (Hardwood)
- Level: Main
- Area: 374 Square Feet
- Dimensions: 17X22
Loft
- Level: Second
- Area: 324 Square Feet
- Dimensions: 18X18
Heating
- Propane
Cooling
- Central Air
Appliances
- Included: Range, Microwave, Dishwasher, Refrigerator, Washer, Dryer, Stainless Steel Appliance(s), Cooktop, Oven
- Laundry: Main Level, Multiple Locations
Features
- Vaulted Ceiling(s), 1st Floor Full Bath, Built-in Features, Walk-In Closet(s), Bookcases
- Flooring: Hardwood
- Windows: Screens, Skylight(s)
- Basement: Finished,Storage Space,Full
- Number of fireplaces: 3
- Fireplace features: Family Room, Master Bedroom, Basement
Interior area
- Total structure area: 0
- Total interior livable area: 4,338 sqft
Video & virtual tour
Property
Parking
- Total spaces: 4
- Parking features: Asphalt, Garage Door Opener, Garage, On Site, Attached, Detached
- Attached garage spaces: 4
- Has uncovered spaces: Yes
Accessibility
- Accessibility features: No Disability Access
Features
- Stories: 1
- Patio & porch: Deck
- Has spa: Yes
- Spa features: Outdoor Hot Tub
Lot
- Size: 3 Acres
- Dimensions: 560X229
- Features: Landscaped, Legal Non-Conforming
Details
- Parcel number: 0424200014
- Special conditions: None
- Other equipment: Water-Softener Owned, Ceiling Fan(s), Sump Pump, Generator
Construction
Type & style
- Home type: SingleFamily
- Property subtype: Single Family Residence
Materials
- Wood Siding
- Foundation: Concrete Perimeter
Condition
- New construction: No
- Year built: 1992
Utilities & green energy
- Sewer: Septic Tank
- Water: Well
Community & HOA
Community
- Security: Security System, Carbon Monoxide Detector(s)
HOA
- Services included: None
Location
- Region: Morris
Financial & listing details
- Price per square foot: $182/sqft
- Tax assessed value: $305,037
- Annual tax amount: $8,046
- Date on market: 7/28/2025
- Ownership: Fee Simple
Estimated market value
Not available
Estimated sales range
Not available
Not available
Price history
Price history
| Date | Event | Price |
|---|---|---|
| 10/5/2025 | Price change | $788,000-4.5%$182/sqft |
Source: | ||
| 7/28/2025 | Listed for sale | $825,000+5.1%$190/sqft |
Source: | ||
| 12/20/2024 | Listing removed | $785,000$181/sqft |
Source: | ||
| 10/23/2024 | Listed for sale | $785,000-7.6%$181/sqft |
Source: | ||
| 10/22/2024 | Listing removed | $850,000$196/sqft |
Source: | ||
Public tax history
Public tax history
| Year | Property taxes | Tax assessment |
|---|---|---|
| 2024 | $7,611 +3.6% | $101,679 +3.8% |
| 2023 | $7,344 +9.6% | $97,966 +8.1% |
| 2022 | $6,698 +3.5% | $90,651 +4.3% |
Find assessor info on the county website
BuyAbility℠ payment
Est. payment
$5,410/mo
Principal & interest
$3801
Property taxes
$1333
Home insurance
$276
Climate risks
Neighborhood: 60450
Nearby schools
GreatSchools rating
- 3/10White Oak Elementary SchoolGrades: PK-5Distance: 3 mi
- 7/10Shabbona Middle SchoolGrades: 6-8Distance: 3.8 mi
- 7/10Morris Community High SchoolGrades: 9-12Distance: 3.6 mi
Schools provided by the listing agent
- Elementary: Morris Grade School
- Middle: Morris Grade School
- High: Morris Community High School
- District: 54
Source: MRED as distributed by MLS GRID. This data may not be complete. We recommend contacting the local school district to confirm school assignments for this home.



