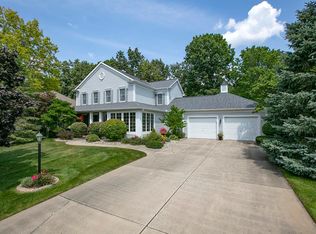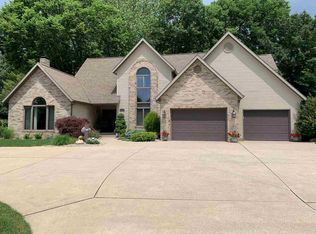Closed
$425,000
3205 Wakefield Rd, Goshen, IN 46528
3beds
2,625sqft
Single Family Residence
Built in 1989
0.42 Acres Lot
$452,900 Zestimate®
$--/sqft
$2,331 Estimated rent
Home value
$452,900
$389,000 - $530,000
$2,331/mo
Zestimate® history
Loading...
Owner options
Explore your selling options
What's special
Motivated Seller! Discover this stunning home nestled in a tranquil, partially wooded setting along the serene Elkhart River. Step inside to find gleaming hardwood floors throughout most of the main level, tasteful neutral decor, and soaring vaulted ceilings. The huge kitchen features new flooring, countertops, and a high-end black stainless steel appliance suite, creating a highly functional space with ample cabinetry. Entertain with ease in the large formal dining room, and a family room with a gas-converted fireplace. The main level primary suite boasts a jetted tub, double sink, stand-up shower, and an oversized walk-in closet. Excitingly, the home also offers a high-efficiency two-stage furnace, a tankless water heater installed last year, and a roof less than 10 years old for added peace of mind. Don't miss the private screened-in back porch, perfect for relaxation and entertaining guests with stunning river views. This home is a must-see!
Zillow last checked: 8 hours ago
Listing updated: September 18, 2024 at 09:56am
Listed by:
Jennea Schirr Cell:574-215-9291,
McKinnies Realty, LLC Elkhart
Bought with:
Conway L Hershberger, RB14035593
McKinnies Realty, LLC Elkhart
Source: IRMLS,MLS#: 202426252
Facts & features
Interior
Bedrooms & bathrooms
- Bedrooms: 3
- Bathrooms: 3
- Full bathrooms: 2
- 1/2 bathrooms: 1
- Main level bedrooms: 1
Bedroom 1
- Level: Main
Bedroom 2
- Level: Upper
Dining room
- Level: Main
- Area: 168
- Dimensions: 14 x 12
Family room
- Level: Main
- Area: 320
- Dimensions: 20 x 16
Kitchen
- Level: Main
Office
- Level: Main
- Area: 224
- Dimensions: 16 x 14
Heating
- Natural Gas, Forced Air
Cooling
- Central Air
Appliances
- Included: Dishwasher, Microwave, Refrigerator, Gas Range, Tankless Water Heater, Water Softener Owned
- Laundry: Main Level
Features
- Eat-in Kitchen, Entrance Foyer, Main Level Bedroom Suite, Formal Dining Room
- Basement: Full,Unfinished,Concrete
- Number of fireplaces: 1
- Fireplace features: Family Room, One, Gas Starter
Interior area
- Total structure area: 3,826
- Total interior livable area: 2,625 sqft
- Finished area above ground: 2,625
- Finished area below ground: 0
Property
Parking
- Total spaces: 2
- Parking features: Attached, Garage Door Opener
- Attached garage spaces: 2
Features
- Levels: Two
- Stories: 2
- Patio & porch: Deck, Screened
- Exterior features: Irrigation System
- Has view: Yes
- Waterfront features: Waterfront, River Front, River
- Body of water: Elkhart River
- Frontage length: Water Frontage(102)
Lot
- Size: 0.42 Acres
- Dimensions: 101X181
- Features: Few Trees
Details
- Parcel number: 200731401016.000013
Construction
Type & style
- Home type: SingleFamily
- Property subtype: Single Family Residence
Materials
- Brick
Condition
- New construction: No
- Year built: 1989
Utilities & green energy
- Sewer: City
- Water: City
- Utilities for property: Cable Available
Community & neighborhood
Security
- Security features: Security System
Location
- Region: Goshen
- Subdivision: Pickwick Village
Other
Other facts
- Listing terms: Cash,Conventional,FHA,VA Loan
Price history
| Date | Event | Price |
|---|---|---|
| 9/18/2024 | Sold | $425,000-5.5% |
Source: | ||
| 7/15/2024 | Listed for sale | $449,900+70.4% |
Source: | ||
| 11/16/2018 | Sold | $264,000+1.9% |
Source: | ||
| 10/13/2018 | Listed for sale | $259,000$99/sqft |
Source: Berkshire Hathaway HomeServices Goshen #201846262 Report a problem | ||
Public tax history
| Year | Property taxes | Tax assessment |
|---|---|---|
| 2024 | $3,168 | $316,800 |
| 2023 | $3,168 +8.2% | $316,800 |
| 2022 | $2,928 -6.1% | $316,800 +8.2% |
Find assessor info on the county website
Neighborhood: Pickwick Village
Nearby schools
GreatSchools rating
- 3/10Concord Ox-Bow Elementary SchoolGrades: K-4Distance: 2.4 mi
- 4/10Concord Junior High SchoolGrades: 7-8Distance: 3.7 mi
- 4/10Concord Community High SchoolGrades: 9-12Distance: 2.9 mi
Schools provided by the listing agent
- Elementary: Concord Ox Bow
- Middle: Concord
- High: Concord
- District: Concord Community Schools
Source: IRMLS. This data may not be complete. We recommend contacting the local school district to confirm school assignments for this home.
Get pre-qualified for a loan
At Zillow Home Loans, we can pre-qualify you in as little as 5 minutes with no impact to your credit score.An equal housing lender. NMLS #10287.

