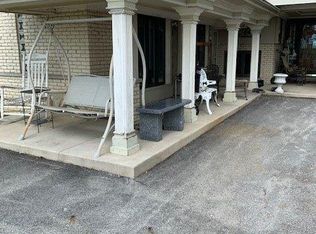Closed
$350,000
32053 S Klemme Rd, Beecher, IL 60401
4beds
3,700sqft
Single Family Residence
Built in 1971
4.52 Acres Lot
$665,900 Zestimate®
$95/sqft
$4,760 Estimated rent
Home value
$665,900
$606,000 - $732,000
$4,760/mo
Zestimate® history
Loading...
Owner options
Explore your selling options
What's special
Endless possibilities! Split level home with private attached related living. Main home features custom millwork throughout - crown moulding, tray ceilings, mantles, chair rails, trim work, stairs/stair rails - truly unique! 4bed/2bath, spacious Living room, formal dining room, large kitchen with breakfast bar, 4 season room, family room, den and laundry room. Related living space boasts 2 bed/1 bath, eat in kitchen, laundry room, sitting area and living room. 4.52 acres contains 2 large barns, 2 car garage, pool house, chicken coop, rabbit hutch, paddock areas, outdoor gazebo on cedar deck and fenced back yard area. So Much Potential and opportunity! Unincorporated, country setting waiting for your fresh ideas. Drive by for location, but please do not disturb or wander the property without a scheduled appointment. Property is monitored! Estate Sale - AS- IS.
Zillow last checked: 8 hours ago
Listing updated: August 07, 2025 at 04:43pm
Listing courtesy of:
Kim Van Ordstrand 815-212-3565,
CRIS Realty
Bought with:
Juanita Flores
RE/MAX 10
Source: MRED as distributed by MLS GRID,MLS#: 12327678
Facts & features
Interior
Bedrooms & bathrooms
- Bedrooms: 4
- Bathrooms: 5
- Full bathrooms: 3
- 1/2 bathrooms: 2
Primary bedroom
- Features: Bathroom (Full)
- Level: Second
- Area: 352 Square Feet
- Dimensions: 16X22
Bedroom 2
- Level: Second
- Area: 225 Square Feet
- Dimensions: 15X15
Bedroom 3
- Level: Second
- Area: 180 Square Feet
- Dimensions: 15X12
Bedroom 4
- Level: Lower
- Area: 144 Square Feet
- Dimensions: 12X12
Dining room
- Features: Flooring (Hardwood)
- Level: Main
Family room
- Level: Lower
Kitchen
- Features: Kitchen (Island, Pantry-Closet, Custom Cabinetry)
- Level: Main
Laundry
- Level: Lower
Living room
- Level: Main
Office
- Level: Lower
- Area: 144 Square Feet
- Dimensions: 12X12
Sun room
- Level: Main
- Area: 400 Square Feet
- Dimensions: 20X20
Heating
- Propane
Cooling
- Central Air
Appliances
- Included: Range, Refrigerator
- Laundry: Main Level, In Unit, Multiple Locations
Features
- Wet Bar, 1st Floor Bedroom, In-Law Floorplan, 1st Floor Full Bath, Built-in Features, Bookcases, Special Millwork, Separate Dining Room, Replacement Windows
- Flooring: Hardwood
- Windows: Replacement Windows, Skylight(s)
- Basement: None
- Number of fireplaces: 2
- Fireplace features: Gas Log, Gas Starter, Family Room, Living Room
Interior area
- Total structure area: 3,910
- Total interior livable area: 3,700 sqft
Property
Parking
- Total spaces: 2
- Parking features: Asphalt, Gravel, On Site, Garage Owned, Detached, Garage
- Garage spaces: 2
Accessibility
- Accessibility features: No Disability Access
Features
- Levels: Tri-Level
- Patio & porch: Deck
- Exterior features: Balcony, Other
- Fencing: Fenced
Lot
- Size: 4.52 Acres
- Features: Pasture
Details
- Additional structures: Workshop, Barn(s), Gazebo, Outbuilding, Pool House, Poultry Coop, Garage(s)
- Parcel number: 2223312000180000
- Special conditions: None
- Other equipment: Water-Softener Owned, Ceiling Fan(s)
- Horse amenities: Paddocks
Construction
Type & style
- Home type: SingleFamily
- Property subtype: Single Family Residence
Materials
- Brick, Cedar
- Foundation: Concrete Perimeter
- Roof: Asphalt
Condition
- New construction: No
- Year built: 1971
Utilities & green energy
- Sewer: Septic Tank
- Water: Well
Community & neighborhood
Community
- Community features: Street Paved
Location
- Region: Beecher
Other
Other facts
- Listing terms: Cash
- Ownership: Fee Simple
Price history
| Date | Event | Price |
|---|---|---|
| 8/7/2025 | Sold | $350,000-12.5%$95/sqft |
Source: | ||
| 7/23/2025 | Pending sale | $400,000$108/sqft |
Source: | ||
| 7/22/2025 | Listed for sale | $400,000$108/sqft |
Source: | ||
| 7/22/2025 | Pending sale | $400,000$108/sqft |
Source: | ||
| 7/11/2025 | Listed for sale | $400,000$108/sqft |
Source: | ||
Public tax history
| Year | Property taxes | Tax assessment |
|---|---|---|
| 2023 | $9,467 +16.9% | $113,977 +9% |
| 2022 | $8,096 +29.9% | $104,528 +7.9% |
| 2021 | $6,232 -4.5% | $96,875 +7.3% |
Find assessor info on the county website
Neighborhood: 60401
Nearby schools
GreatSchools rating
- 9/10Beecher Elementary SchoolGrades: PK-5Distance: 4.9 mi
- 7/10Beecher Junior High SchoolGrades: 6-8Distance: 4.6 mi
- 6/10Beecher High SchoolGrades: 9-12Distance: 4.9 mi
Schools provided by the listing agent
- Elementary: Beecher Elementary School
- Middle: Beecher Junior High School
- High: Beecher High School
- District: 200U
Source: MRED as distributed by MLS GRID. This data may not be complete. We recommend contacting the local school district to confirm school assignments for this home.
Get a cash offer in 3 minutes
Find out how much your home could sell for in as little as 3 minutes with a no-obligation cash offer.
Estimated market value$665,900
Get a cash offer in 3 minutes
Find out how much your home could sell for in as little as 3 minutes with a no-obligation cash offer.
Estimated market value
$665,900
