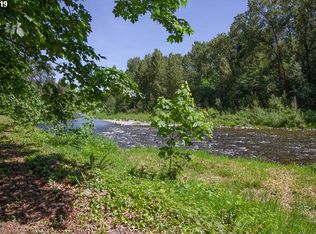This cozy cabin style home is located in the sought after Shady Dell neighborhood on the Molalla River with views from almost all rooms. Ready for your updates. Open concept kitchen/dining room/living room with wood ceiling overlooking large deck that can be used to enjoy outdoor bbq's by the river. Brand new, top of the line electric heat pump, picture windows, dedicated laundry closet, wood burning fireplace, plank wood ceilings. Utility room at back of garage & open garden shed off deck.
This property is off market, which means it's not currently listed for sale or rent on Zillow. This may be different from what's available on other websites or public sources.

