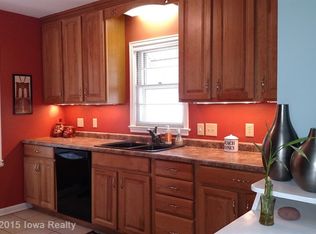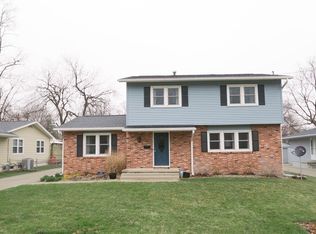Sold for $335,000
$335,000
3206 48th St, Des Moines, IA 50310
3beds
1,767sqft
Single Family Residence
Built in 1965
9,321.84 Square Feet Lot
$-- Zestimate®
$190/sqft
$2,060 Estimated rent
Home value
Not available
Estimated sales range
Not available
$2,060/mo
Zestimate® history
Loading...
Owner options
Explore your selling options
What's special
This expansive and beautifully updated home offers the perfect blend of space, charm, and location. Just steps from local shops, restaurants, and the vibrant Beaverdale summer farmers' market, you'll love being part of this tight-knit, walkable community. Outside a charming front porch greets you, inside you'll find hardwood floors throughout the main level including the cozy sunken living room. A sun-filled formal dining room flows seamlessly into the updated kitchen, featuring crisp white cabinetry and quartz countertops, ideal for entertaining or everyday living. Upstairs, you'll find two generously sized bedrooms and a full bathroom, along with a private primary suite that boasts a spacious walk-in closet. On the lower level, a cozy second living area opens directly to the fully fenced backyard, where two open patios with wood pergolas offer the perfect spot to unwind or host guests. The two-car attached garage adds plenty of storage, and the large unfinished basement offers endless possibilities for added living space. Don't miss this rare opportunity to own a home with this much space in such a desirable Beaverdale location! All information obtained from seller and public records.
Zillow last checked: 8 hours ago
Listing updated: July 22, 2025 at 01:14pm
Listed by:
Sara Hopkins (515)710-6030,
RE/MAX Precision
Bought with:
Tori Shanks
RE/MAX Precision
Source: DMMLS,MLS#: 721118 Originating MLS: Des Moines Area Association of REALTORS
Originating MLS: Des Moines Area Association of REALTORS
Facts & features
Interior
Bedrooms & bathrooms
- Bedrooms: 3
- Bathrooms: 3
- Full bathrooms: 1
- 3/4 bathrooms: 1
- 1/2 bathrooms: 1
Heating
- Forced Air, Gas
Cooling
- Central Air
Appliances
- Included: Dryer, Dishwasher, Microwave, Refrigerator, Stove, Washer
Features
- Separate/Formal Dining Room
- Flooring: Carpet, Hardwood, Tile
- Basement: Partially Finished
Interior area
- Total structure area: 1,767
- Total interior livable area: 1,767 sqft
- Finished area below ground: 0
Property
Parking
- Total spaces: 2
- Parking features: Attached, Garage, Two Car Garage
- Attached garage spaces: 2
Features
- Levels: Multi/Split
- Patio & porch: Open, Patio
- Exterior features: Fully Fenced, Patio
- Fencing: Chain Link,Full
Lot
- Size: 9,321 sqft
Details
- Parcel number: 10005682025000
- Zoning: N3A
Construction
Type & style
- Home type: SingleFamily
- Architectural style: Split Level,Traditional
- Property subtype: Single Family Residence
Materials
- Metal Siding
- Foundation: Block
- Roof: Asphalt,Shingle
Condition
- Year built: 1965
Utilities & green energy
- Sewer: Public Sewer
- Water: Public
Community & neighborhood
Location
- Region: Des Moines
Other
Other facts
- Listing terms: Cash,Conventional,FHA,VA Loan
- Road surface type: Concrete
Price history
| Date | Event | Price |
|---|---|---|
| 7/22/2025 | Sold | $335,000+1.5%$190/sqft |
Source: | ||
| 7/1/2025 | Pending sale | $330,000$187/sqft |
Source: | ||
| 6/26/2025 | Listed for sale | $330,000+71.9%$187/sqft |
Source: | ||
| 9/5/2017 | Sold | $192,000$109/sqft |
Source: | ||
| 7/31/2017 | Pending sale | $192,000$109/sqft |
Source: Iowa Realty Co., Inc. #544948 Report a problem | ||
Public tax history
| Year | Property taxes | Tax assessment |
|---|---|---|
| 2024 | $5,286 +0.1% | $278,500 +3.6% |
| 2023 | $5,280 +0.8% | $268,700 +20% |
| 2022 | $5,240 +1.8% | $224,000 |
Find assessor info on the county website
Neighborhood: Beaverdale
Nearby schools
GreatSchools rating
- 4/10Moore Elementary SchoolGrades: K-5Distance: 0.4 mi
- 3/10Meredith Middle SchoolGrades: 6-8Distance: 0.7 mi
- 2/10Hoover High SchoolGrades: 9-12Distance: 0.8 mi
Schools provided by the listing agent
- District: Des Moines Independent
Source: DMMLS. This data may not be complete. We recommend contacting the local school district to confirm school assignments for this home.
Get pre-qualified for a loan
At Zillow Home Loans, we can pre-qualify you in as little as 5 minutes with no impact to your credit score.An equal housing lender. NMLS #10287.

