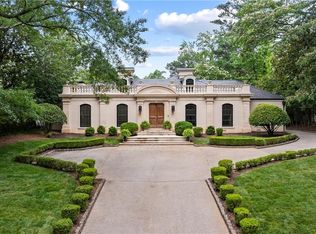Truly one of a kind, gated executive home built for entertaining. Open pocket doors to reveal seamless indoor/ outdoor experience featuring bar, kitchen and dual view projector. Custom theater features fully reclining chairs, state of the art sound system, star ceilings, and bar with backlit onyx counters. Master Suite is fit for a king and queen with walk in closets, custom tadelakt shower with overhead, rain shower, 8 jets and standalone tub. Professional $500k+ audio/visual system with high end speakers in virtually all rooms. Relax around breathtaking pool with fire bowls, deck jets, and hot tub. Too many features to name including sauna, library, and game room Copyright Georgia MLS. All rights reserved. Information is deemed reliable but not guaranteed.
This property is off market, which means it's not currently listed for sale or rent on Zillow. This may be different from what's available on other websites or public sources.
