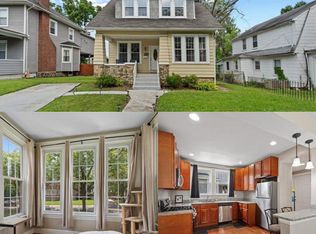Sold for $335,000
$335,000
3206 Barrington Rd, Baltimore, MD 21215
4beds
2,198sqft
Single Family Residence
Built in 1935
6,500 Square Feet Lot
$329,100 Zestimate®
$152/sqft
$2,424 Estimated rent
Home value
$329,100
$313,000 - $346,000
$2,424/mo
Zestimate® history
Loading...
Owner options
Explore your selling options
What's special
Fantastic 4 bedroom 2.5 bath single family smart home with keyless entry and built-in Bluetooth speaker system throughout in the exclusive Ashburton neighborhood. Also includes a detached garage with long parking pad plus covered side porch through the open arched front entryway. Hardwood flooring throughout the majority of main level and 3 upper level bedrooms. Gorgeous open area main level has coffered ceilings, chair rail, wainscoting and elegant lighting fixtures in living room with stone surround fireplace and dining room. French doors open to family room. Kitchen has tile flooring and backsplash, white cabinetry, granite countertops, new S.S. appliances, gas stove and breakfast bar. One full bath in primary bedroom and 1 full bath off of hallway on upper level plus half bath on main level. Finished lower level is carpeted and can be used as 4th bedroom or rec room. Must See!!! Smart home features include Nest cameras and doorbell, Hue light bulbs and switches, Moen connected faucet, SimpliSafe security system with Active Guard support, LG smart appliances (stove, fridge, washer, dryer, microwave, and mini split), SwitchBot smart blinds and hub, August/Yale smart lock, Google WiFi, and iRobot vacuum and mop. This home is ENERGY STAR® Silver Certified through the BGE EmPOWER program.
Zillow last checked: 8 hours ago
Listing updated: October 08, 2025 at 11:23am
Listed by:
Zachary M Pencarski 443-602-2047,
Redfin Corp
Bought with:
Devin Robinson, 664605
Brick and Quill Realty
Source: Bright MLS,MLS#: MDBA2164590
Facts & features
Interior
Bedrooms & bathrooms
- Bedrooms: 4
- Bathrooms: 3
- Full bathrooms: 2
- 1/2 bathrooms: 1
- Main level bathrooms: 1
Basement
- Area: 676
Heating
- Forced Air, Natural Gas
Cooling
- Central Air, Electric
Appliances
- Included: Gas Water Heater
Features
- Basement: Finished
- Number of fireplaces: 1
Interior area
- Total structure area: 2,367
- Total interior livable area: 2,198 sqft
- Finished area above ground: 1,691
- Finished area below ground: 507
Property
Parking
- Total spaces: 1
- Parking features: Garage Door Opener, Detached, Driveway
- Garage spaces: 1
- Has uncovered spaces: Yes
Accessibility
- Accessibility features: None
Features
- Levels: Three
- Stories: 3
- Pool features: None
Lot
- Size: 6,500 sqft
Details
- Additional structures: Above Grade, Below Grade
- Parcel number: 0315243118E004
- Zoning: R-3
- Special conditions: Standard
Construction
Type & style
- Home type: SingleFamily
- Architectural style: Traditional
- Property subtype: Single Family Residence
Materials
- Other
- Foundation: Other
Condition
- New construction: No
- Year built: 1935
Utilities & green energy
- Sewer: Public Sewer
- Water: Public
Community & neighborhood
Location
- Region: Baltimore
- Subdivision: None Available
- Municipality: Baltimore City
Other
Other facts
- Listing agreement: Exclusive Right To Sell
- Ownership: Fee Simple
Price history
| Date | Event | Price |
|---|---|---|
| 10/8/2025 | Sold | $335,000+1.5%$152/sqft |
Source: | ||
| 9/11/2025 | Contingent | $329,900$150/sqft |
Source: | ||
| 9/1/2025 | Price change | $329,900-1.5%$150/sqft |
Source: | ||
| 8/27/2025 | Price change | $334,900-1.5%$152/sqft |
Source: | ||
| 8/20/2025 | Price change | $339,900-1.4%$155/sqft |
Source: | ||
Public tax history
| Year | Property taxes | Tax assessment |
|---|---|---|
| 2025 | -- | $289,000 +6.9% |
| 2024 | $6,378 +7.5% | $270,233 +7.5% |
| 2023 | $5,935 +8.1% | $251,467 +8.1% |
Find assessor info on the county website
Neighborhood: Ashburton
Nearby schools
GreatSchools rating
- 2/10Dr. Nathan A. Pitts-Ashburton Elementary/Middle SchoolGrades: PK-8Distance: 0.2 mi
- 1/10Forest Park High SchoolGrades: 9-12Distance: 1.2 mi
- 2/10Connexions Community Leadership AcademyGrades: 6-12Distance: 0.8 mi
Schools provided by the listing agent
- District: Baltimore City Public Schools
Source: Bright MLS. This data may not be complete. We recommend contacting the local school district to confirm school assignments for this home.
Get pre-qualified for a loan
At Zillow Home Loans, we can pre-qualify you in as little as 5 minutes with no impact to your credit score.An equal housing lender. NMLS #10287.
