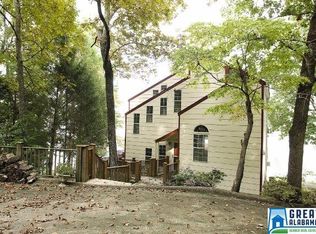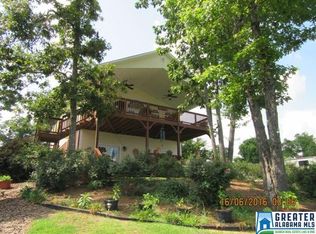Sold for $536,800 on 05/26/23
$536,800
3206 Griffitt Bend Rd, Talladega, AL 35160
4beds
2,772sqft
Single Family Residence
Built in 1984
0.78 Acres Lot
$613,000 Zestimate®
$194/sqft
$2,042 Estimated rent
Home value
$613,000
$564,000 - $674,000
$2,042/mo
Zestimate® history
Loading...
Owner options
Explore your selling options
What's special
This property has deep water, spacious lot, boat house with boat lift, new wood decking, winch in the garage to lower sea doo, This home has lots of upgrades including large master suite on main level with new tiled master bath with sitting area, another large bedroom with bath on main level, new windows with spectacular views of the lake, new hardwood flooring, new paint, new HVAC, tin roof, new water heater, new granite in kitchen with new appliances, den with brick fireplace, upstairs is 2 bedrooms, full daylight basement, 2 covered porches, laundry room, large workshop in garage, irrigated yard, new front porch covers, electric car charger. Call Today or come see for more information!
Zillow last checked: 8 hours ago
Listing updated: May 26, 2023 at 02:15pm
Listed by:
Donna Haynes 256-493-4950,
ERA King Real Estate - Pell City
Bought with:
Colby Mouchette
Keller Williams Realty Hoover
Source: GALMLS,MLS#: 1340294
Facts & features
Interior
Bedrooms & bathrooms
- Bedrooms: 4
- Bathrooms: 4
- Full bathrooms: 4
Primary bedroom
- Level: First
Bedroom 1
- Level: Second
Bedroom 2
- Level: Second
Bedroom 3
- Level: Basement
Primary bathroom
- Level: First
Bathroom 1
- Level: Second
Dining room
- Level: First
Kitchen
- Features: Stone Counters, Breakfast Bar, Eat-in Kitchen
- Level: First
Basement
- Area: 756
Office
- Level: Basement
Heating
- Central, Electric
Cooling
- Central Air, Electric
Appliances
- Included: Electric Cooktop, Dishwasher, Electric Oven, Self Cleaning Oven, Refrigerator, Stove-Electric, Electric Water Heater
- Laundry: Electric Dryer Hookup, Washer Hookup, In Basement, Laundry Room, Laundry (ROOM), Yes
Features
- Multiple Staircases, Recessed Lighting, High Ceilings, Cathedral/Vaulted, Double Vanity, Sitting Area in Master, Tub/Shower Combo, Walk-In Closet(s)
- Flooring: Concrete, Hardwood, Tile
- Doors: Storm Door(s)
- Windows: Window Treatments, Double Pane Windows
- Basement: Full,Finished,Block,Daylight,Bath/Stubbed,Concrete
- Attic: Other,Yes
- Number of fireplaces: 1
- Fireplace features: Brick (FIREPL), Den, Wood Burning
Interior area
- Total interior livable area: 2,772 sqft
- Finished area above ground: 2,016
- Finished area below ground: 756
Property
Parking
- Total spaces: 1
- Parking features: Attached, Boat, Driveway, Garage Faces Rear, Electric Vehicle Charging Station(s)
- Attached garage spaces: 1
- Has uncovered spaces: Yes
Accessibility
- Accessibility features: Stall Shower
Features
- Levels: One and One Half
- Stories: 1
- Patio & porch: Covered (DECK), Open (DECK), Deck
- Exterior features: Dock
- Pool features: None
- Has water view: Yes
- Water view: Water
- Waterfront features: Waterfront
- Body of water: Logan Martin
- Frontage length: 119
Lot
- Size: 0.78 Acres
- Features: Interior Lot, Few Trees
Details
- Additional structures: Boat House
- Parcel number: 1203060000036.000
- Special conditions: N/A
Construction
Type & style
- Home type: SingleFamily
- Property subtype: Single Family Residence
Materials
- Wood Siding
- Foundation: Basement
Condition
- Year built: 1984
Utilities & green energy
- Sewer: Septic Tank
- Water: Public
Green energy
- Energy efficient items: Lighting, Thermostat
Community & neighborhood
Community
- Community features: Boat Launch, Fishing, River, Skiing Allowed, Swimming Allowed
Location
- Region: Talladega
- Subdivision: Wood River Acres
Other
Other facts
- Road surface type: Paved
Price history
| Date | Event | Price |
|---|---|---|
| 5/26/2023 | Sold | $536,800-2.4%$194/sqft |
Source: | ||
| 5/4/2023 | Contingent | $550,000$198/sqft |
Source: | ||
| 4/24/2023 | Price change | $550,000-4.3%$198/sqft |
Source: | ||
| 3/29/2023 | Price change | $575,000-4%$207/sqft |
Source: | ||
| 12/5/2022 | Listed for sale | $599,000+172.3%$216/sqft |
Source: | ||
Public tax history
| Year | Property taxes | Tax assessment |
|---|---|---|
| 2024 | $2,419 +108.3% | $83,420 +108.3% |
| 2023 | $1,161 +49.5% | $40,040 +41.3% |
| 2022 | $777 +28.9% | $28,340 +26.9% |
Find assessor info on the county website
Neighborhood: 35160
Nearby schools
GreatSchools rating
- 4/10Stemley Road Elementary SchoolGrades: PK-6Distance: 7.4 mi
- 4/10Talladega Co Central High SchoolGrades: 7-12Distance: 6.3 mi
Schools provided by the listing agent
- Elementary: Stemley Road
- Middle: Talladega Co.
- High: Talladega Co
Source: GALMLS. This data may not be complete. We recommend contacting the local school district to confirm school assignments for this home.

Get pre-qualified for a loan
At Zillow Home Loans, we can pre-qualify you in as little as 5 minutes with no impact to your credit score.An equal housing lender. NMLS #10287.

