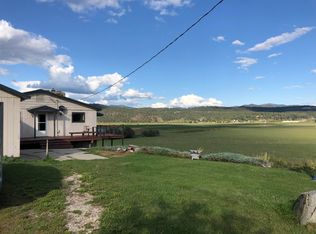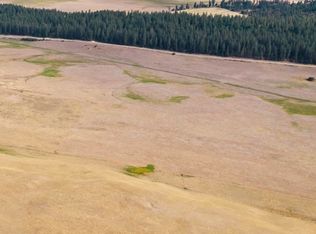The classic floor plan flows perfectly from the moment of entry, with a two-story foyer with a double door entry and dramatic spiral staircase. There is a remarkable warm, welcoming intimacy to every corner of the home, making it a noble retreat for any size family as well as an amazing setting for large-scale entertaining. The finished basement must be seen! This space ideally captures the truest and most elegant definition of the "man cave" with billiards room and full bar. Full laundry room and Beauty Salon and 3 floor elevator. Natural light streams in all throughout the home via the many expertly positioned windows that capture panoramic nature views from every room. An amazing show of architectural integrity and special finishing touches show off in high style.
This property is off market, which means it's not currently listed for sale or rent on Zillow. This may be different from what's available on other websites or public sources.


