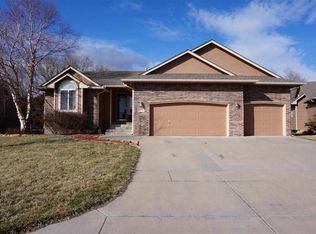Beautiful home with a backyard oasis and water views! This 5 bedroom, 3 bathroom home in the Maize school district features an open floor plan and walk out basement. The main floor has vaulted ceilings, wood laminate flooring in the kitchen and dining room, spacious bedrooms and wood burning fireplace. The kitchen includes an eating bar, updated appliances and a nice pantry. The master suite features a large walk in closet, vaulted ceiling, window seat, double vanity, soaker tub and separate shower. There is enough room in the basement family room for two seating areas or a gaming area. The two bedrooms in the basement have walk in closets and there is a full bathroom downstairs, too. There is even a laundry chute to the basement! The AC and furnace have been updated in 2016. The fence and security system were also recently added to this lovely home. Enjoy the relaxing water views from the deck, patio or outdoor bar!
This property is off market, which means it's not currently listed for sale or rent on Zillow. This may be different from what's available on other websites or public sources.

