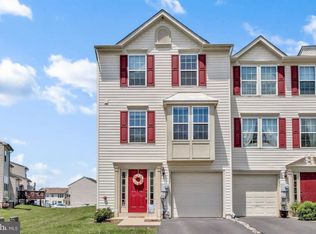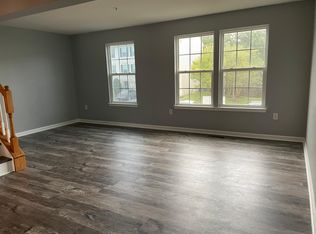Sold for $270,500
$270,500
3206 Orchard View Rd, Reading, PA 19606
3beds
2,084sqft
Townhouse
Built in 2009
871 Square Feet Lot
$279,500 Zestimate®
$130/sqft
$2,455 Estimated rent
Home value
$279,500
$260,000 - $302,000
$2,455/mo
Zestimate® history
Loading...
Owner options
Explore your selling options
What's special
Original owner. Well maintained home is ready for a new owner. You will enter into a open foyer, half bath, entrance to the 1 car garage and the laundry area. The family room/ 3rd bedroom was expanded in sg ftge on this level and on the main level by the owner. There is an entrance to the rear yard. You will love the custom built closet in this room. The main level is very open and spacious. The large living room has natural light, opens to the kitchen and eat in area, a dining room and a large sunroom or make it a family room as this space can be multi functional. The kitchen includes all the appliances, the oven and dishwasher are Kitchen Aid and only a year old. The kitchen island stays. The deck is a Trex deck for easy care. The third level has the primary bedroom with a large walk in closet, a full bath and a another large bedroom. The owner took out the wall when designing and made the usual 2 small bedrooms into one large bedroom. The roof is new in 2021. Special features include a Central vac system, a tankless water heater, and a security system you can activate . Make an appointment to see this lovely home today!
Zillow last checked: 8 hours ago
Listing updated: August 11, 2025 at 10:06am
Listed by:
Lori Guthier 484-336-6378,
Iron Valley Real Estate of Berks,
Co-Listing Agent: Ashley Shivak 610-960-9219,
Keller Williams Real Estate -Exton
Bought with:
Janel Loughin, RS324425
Keller Williams Real Estate -Exton
Source: Bright MLS,MLS#: PABK2059020
Facts & features
Interior
Bedrooms & bathrooms
- Bedrooms: 3
- Bathrooms: 2
- Full bathrooms: 1
- 1/2 bathrooms: 1
- Main level bathrooms: 2
- Main level bedrooms: 3
Primary bedroom
- Level: Upper
- Area: 168 Square Feet
- Dimensions: 12 x 14
Bedroom 2
- Level: Upper
- Area: 187 Square Feet
- Dimensions: 17 x 11
Bedroom 3
- Level: Main
- Area: 192 Square Feet
- Dimensions: 16 x 12
Kitchen
- Level: Upper
- Area: 228 Square Feet
- Dimensions: 19 x 12
Living room
- Level: Upper
- Area: 323 Square Feet
- Dimensions: 19 x 17
Other
- Level: Upper
- Area: 192 Square Feet
- Dimensions: 16 x 12
Heating
- Forced Air, Natural Gas
Cooling
- Central Air, Natural Gas
Appliances
- Included: Gas Water Heater
- Laundry: Lower Level
Features
- Has basement: No
- Has fireplace: No
Interior area
- Total structure area: 2,084
- Total interior livable area: 2,084 sqft
- Finished area above ground: 2,084
Property
Parking
- Total spaces: 1
- Parking features: Garage Faces Front, Driveway, Attached
- Attached garage spaces: 1
- Has uncovered spaces: Yes
Accessibility
- Accessibility features: None
Features
- Levels: Three
- Stories: 3
- Pool features: Community
Lot
- Size: 871 sqft
Details
- Additional structures: Above Grade
- Parcel number: 43532510374463
- Zoning: RESIDENTIAL
- Special conditions: Standard
Construction
Type & style
- Home type: Townhouse
- Architectural style: Traditional
- Property subtype: Townhouse
Materials
- Vinyl Siding, Aluminum Siding
- Foundation: Slab
Condition
- New construction: No
- Year built: 2009
Utilities & green energy
- Sewer: Public Sewer
- Water: Public
Community & neighborhood
Location
- Region: Reading
- Subdivision: Hills At Woodgate
- Municipality: EXETER TWP
HOA & financial
HOA
- Has HOA: Yes
- HOA fee: $155 monthly
- Association name: EXCLAIBUR
Other
Other facts
- Listing agreement: Exclusive Right To Sell
- Listing terms: Cash,Conventional,FHA,VA Loan
- Ownership: Fee Simple
Price history
| Date | Event | Price |
|---|---|---|
| 8/11/2025 | Sold | $270,500+0.2%$130/sqft |
Source: | ||
| 7/16/2025 | Pending sale | $269,900$130/sqft |
Source: | ||
| 7/13/2025 | Listing removed | $269,900$130/sqft |
Source: | ||
| 7/2/2025 | Listed for sale | $269,900+48.2%$130/sqft |
Source: | ||
| 4/2/2009 | Sold | $182,070$87/sqft |
Source: Public Record Report a problem | ||
Public tax history
| Year | Property taxes | Tax assessment |
|---|---|---|
| 2025 | $5,966 +4.5% | $120,200 |
| 2024 | $5,708 +3.4% | $120,200 |
| 2023 | $5,522 +1.1% | $120,200 |
Find assessor info on the county website
Neighborhood: 19606
Nearby schools
GreatSchools rating
- 7/10Lorane El SchoolGrades: K-4Distance: 1.1 mi
- 5/10Exeter Twp Junior High SchoolGrades: 7-8Distance: 1.3 mi
- 7/10Exeter Twp Senior High SchoolGrades: 9-12Distance: 1.5 mi
Schools provided by the listing agent
- District: Exeter Township
Source: Bright MLS. This data may not be complete. We recommend contacting the local school district to confirm school assignments for this home.
Get pre-qualified for a loan
At Zillow Home Loans, we can pre-qualify you in as little as 5 minutes with no impact to your credit score.An equal housing lender. NMLS #10287.

