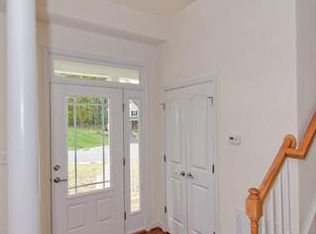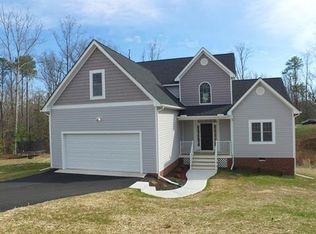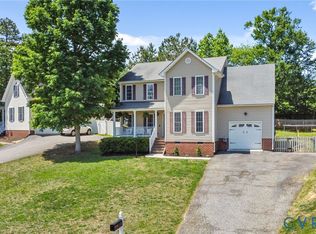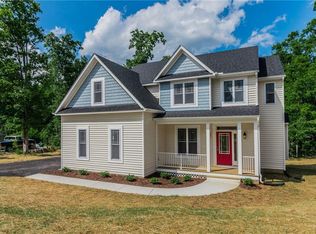Sold for $475,000
$475,000
3206 Rimswell Ct, Midlothian, VA 23112
4beds
2,292sqft
Single Family Residence
Built in 2019
0.35 Acres Lot
$492,600 Zestimate®
$207/sqft
$2,944 Estimated rent
Home value
$492,600
$458,000 - $527,000
$2,944/mo
Zestimate® history
Loading...
Owner options
Explore your selling options
What's special
Welcome to Walnut Grove! Nestled in a private cul-de-sac, this stunning 2019 craftsman-style home by Huguenot Builders Inc. offers the perfect blend of elegance and modern convenience. Step inside to hardwood flooring throughout the first floor, wainscoting and crown molding in the flex room, and a beautifully designed kitchen featuring granite countertops, custom cabinetry, stainless steel appliances, and a cozy family room bookshelf. The gas fireplace adds warmth and charm, while the full front porch with partial stone columns invites you to relax and unwind. Out back, enjoy the spacious wood deck with dual staircases, plus a separate pet-friendly patio designed for your furry companions’ privacy. Upstairs, you’ll find four spacious bedrooms, including a luxurious primary suite with two walk-in closets and a spa-like ensuite bath featuring a double vanity, soaking tub, and separate shower. This home also includes solar panels, a shed, a Ring security system with cameras and monitors, and meticulously maintained landscaping with vibrant blooms and perennials. Located just minutes from Hull Street, Midlothian Turnpike, and with easy access to 288, 76, I95, Richmond Airport, and Ft. Gregg-Adams, this home delivers the ultimate in upscale suburban living and eagerly awaits its new owner. Have peace of mind with the Cinch Home Warranty provided by owners.
Zillow last checked: 8 hours ago
Listing updated: April 04, 2025 at 01:09pm
Listed by:
Eduardo Velez evelez@homeforliferealty.com,
Home For Life Realty LLC,
Andres Castellano 787-464-1930,
Home For Life Realty LLC
Bought with:
Rudy Argueta, 0225228080
Real Broker LLC
Source: CVRMLS,MLS#: 2503275 Originating MLS: Central Virginia Regional MLS
Originating MLS: Central Virginia Regional MLS
Facts & features
Interior
Bedrooms & bathrooms
- Bedrooms: 4
- Bathrooms: 3
- Full bathrooms: 2
- 1/2 bathrooms: 1
Primary bedroom
- Description: carpet, CF, 2 walk-in closets, en suite bath
- Level: Second
- Dimensions: 18.0 x 13.0
Bedroom 2
- Description: Carpet, walk-in closet
- Level: Second
- Dimensions: 12.0 x 11.0
Bedroom 3
- Description: Carpet, walk-in closet
- Level: Second
- Dimensions: 13.0 x 12.0
Bedroom 4
- Description: FROG, carpet, alcove, closet, ideal for rec-room
- Level: Second
- Dimensions: 18.3 x 14.1
Family room
- Description: HW, gas FP, CF, custom built-in bookshelf
- Level: First
- Dimensions: 23.0 x 14.0
Foyer
- Description: Harwood Floor
- Level: First
- Dimensions: 0 x 0
Other
- Description: Tub & Shower
- Level: Second
Half bath
- Level: First
Kitchen
- Description: Eat-in, granite, HW, SS appliances, grey cabinets
- Level: First
- Dimensions: 13.0 x 13.0
Laundry
- Description: washer/dryer hookup
- Level: Second
- Dimensions: 8.0 x 4.2
Living room
- Description: HW, crown molding, French doors or flex room
- Level: First
- Dimensions: 13.0 x 13.0
Heating
- Electric, Zoned
Cooling
- Heat Pump, Zoned
Appliances
- Included: Dishwasher, Exhaust Fan, Electric Cooking, Electric Water Heater, Disposal, Microwave, Oven, Stove, Water Heater, ENERGY STAR Qualified Appliances
- Laundry: Washer Hookup, Dryer Hookup
Features
- Bookcases, Built-in Features, Ceiling Fan(s), Eat-in Kitchen, French Door(s)/Atrium Door(s), Fireplace, Granite Counters, Garden Tub/Roman Tub, High Ceilings, Pantry, Recessed Lighting, Cable TV, Walk-In Closet(s), Central Vacuum
- Flooring: Partially Carpeted, Vinyl, Wood
- Doors: French Doors
- Basement: Crawl Space
- Attic: Pull Down Stairs
- Has fireplace: Yes
- Fireplace features: Gas
Interior area
- Total interior livable area: 2,292 sqft
- Finished area above ground: 2,292
Property
Parking
- Total spaces: 2
- Parking features: Garage Door Opener
- Garage spaces: 2
Features
- Levels: Two
- Stories: 2
- Patio & porch: Balcony, Rear Porch, Deck, Porch
- Exterior features: Deck, Porch
- Pool features: None
- Fencing: Fenced,Full,Wood
Lot
- Size: 0.35 Acres
Details
- Parcel number: 741688240200000
- Zoning description: R12
Construction
Type & style
- Home type: SingleFamily
- Architectural style: Two Story,Transitional
- Property subtype: Single Family Residence
- Attached to another structure: Yes
Materials
- Brick, Block, Drywall, Vinyl Siding
- Roof: Composition,Shingle
Condition
- Resale
- New construction: No
- Year built: 2019
Utilities & green energy
- Sewer: Public Sewer
- Water: Public
Green energy
- Green verification: ENERGY STAR Certified Homes
- Energy efficient items: Appliances, Solar Panel(s)
- Energy generation: Solar
Community & neighborhood
Security
- Security features: Security System, Smoke Detector(s)
Community
- Community features: Home Owners Association
Location
- Region: Midlothian
- Subdivision: Walnut Grove
HOA & financial
HOA
- Has HOA: Yes
- HOA fee: $148 annually
- Services included: Common Areas
Other
Other facts
- Ownership: Individuals
- Ownership type: Sole Proprietor
Price history
| Date | Event | Price |
|---|---|---|
| 4/4/2025 | Sold | $475,000-1.6%$207/sqft |
Source: | ||
| 3/9/2025 | Pending sale | $482,500$211/sqft |
Source: | ||
| 2/21/2025 | Listed for sale | $482,500+26.3%$211/sqft |
Source: | ||
| 6/15/2021 | Sold | $382,000+22%$167/sqft |
Source: | ||
| 10/11/2019 | Sold | $313,000-0.6%$137/sqft |
Source: | ||
Public tax history
| Year | Property taxes | Tax assessment |
|---|---|---|
| 2025 | $3,762 +0.6% | $422,700 +1.8% |
| 2024 | $3,739 +0.7% | $415,400 +1.8% |
| 2023 | $3,713 +9.8% | $408,000 +11.1% |
Find assessor info on the county website
Neighborhood: 23112
Nearby schools
GreatSchools rating
- 4/10Evergreen ElementaryGrades: PK-5Distance: 1.6 mi
- 5/10Swift Creek Middle SchoolGrades: 6-8Distance: 1.9 mi
- 6/10Clover Hill High SchoolGrades: 9-12Distance: 1.6 mi
Schools provided by the listing agent
- Elementary: Evergreen
- Middle: Swift Creek
- High: Clover Hill
Source: CVRMLS. This data may not be complete. We recommend contacting the local school district to confirm school assignments for this home.
Get a cash offer in 3 minutes
Find out how much your home could sell for in as little as 3 minutes with a no-obligation cash offer.
Estimated market value$492,600
Get a cash offer in 3 minutes
Find out how much your home could sell for in as little as 3 minutes with a no-obligation cash offer.
Estimated market value
$492,600



