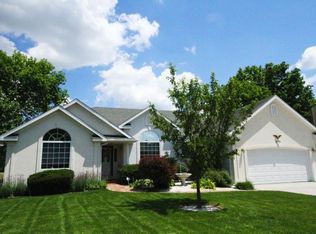Sold
Street View
Price Unknown
3206 Rodeo Dr, Columbia, MO 65203
4beds
3,142sqft
Single Family Residence
Built in 1997
10,018.8 Square Feet Lot
$508,900 Zestimate®
$--/sqft
$2,758 Estimated rent
Home value
$508,900
$473,000 - $550,000
$2,758/mo
Zestimate® history
Loading...
Owner options
Explore your selling options
What's special
OFFER Deadline 9:00am 5/12. Please submit highest and best! Rare opportunity in Katy Lake Estates! This stunning 4-bed, 3-bath ranch walkout offers lake views, peaceful surroundings, and access to a stocked pond for fishing and canoeing. Bright, open floor plan with engineered hardwoods, large windows, and a recently renovated kitchen featuring quartz counters and updated cabinetry. Spacious walkout basement—perfect for a rec room, office, gym, or guest suite. Generous bedrooms, including a private primary suite with en-suite bath. NEW ROOF JUNE 2025!!! Enjoy a serene backyard overlooking an open meadow and sunsets from your deck. A paved path leads to the MKT Trail for walking, biking, and running.
Zillow last checked: 8 hours ago
Listing updated: June 06, 2025 at 09:42am
Listed by:
Sara Jeffrey 573-529-4932,
Weichert, Realtors - House of Brokers 573-446-6767
Bought with:
Stacey Swalla, 2007009542
Weichert, Realtors - House of Brokers
Source: CBORMLS,MLS#: 426982
Facts & features
Interior
Bedrooms & bathrooms
- Bedrooms: 4
- Bathrooms: 3
- Full bathrooms: 3
Primary bedroom
- Level: Main
- Area: 228.8
- Dimensions: 14.3 x 16
Bedroom 2
- Level: Main
- Area: 135.6
- Dimensions: 11.3 x 12
Bedroom 3
- Level: Main
- Area: 173.6
- Dimensions: 12.4 x 14
Bedroom 4
- Level: Lower
- Area: 183.6
- Dimensions: 13.5 x 13.6
Full bathroom
- Level: Main
Full bathroom
- Level: Main
Full bathroom
- Level: Lower
Dining room
- Level: Main
- Area: 137.8
- Dimensions: 10.6 x 13
Family room
- Level: Lower
- Area: 312
- Dimensions: 12 x 26
Kitchen
- Level: Main
- Area: 105.6
- Dimensions: 9.6 x 11
Living room
- Level: Main
- Area: 259.12
- Dimensions: 15.8 x 16.4
Other
- Description: Eating Area
- Level: Main
- Area: 116.55
- Dimensions: 10.5 x 11.1
Other
- Description: Wet Bar
- Level: Lower
- Area: 54
- Dimensions: 6 x 9
Recreation room
- Level: Lower
- Area: 170
- Dimensions: 10 x 17
Heating
- Forced Air, Natural Gas
Cooling
- Central Electric
Appliances
- Laundry: Washer/Dryer Hookup
Features
- High Speed Internet, Tub/Shower, Stand AloneShwr/MBR, Tub-2+Person, Walk-In Closet(s), Wet Bar, Smart Thermostat, Breakfast Room, Eat-in Kitchen, Formal Dining, Wood Cabinets, Kitchen Island, Pantry, Quartz Counters
- Flooring: Wood, Carpet, Tile
- Windows: Some Window Treatments
- Has basement: Yes
- Has fireplace: Yes
- Fireplace features: Living Room, Gas
Interior area
- Total structure area: 3,142
- Total interior livable area: 3,142 sqft
- Finished area below ground: 1,334
Property
Parking
- Total spaces: 2
- Parking features: Attached, Paved
- Attached garage spaces: 2
Features
- Patio & porch: Back, Covered, Deck, Front Porch
- Has spa: Yes
- Spa features: Tub/Built In Jetted
- Fencing: None
Lot
- Size: 10,018 sqft
- Dimensions: 90.00 x 110.00
- Features: Cleared, Curbs and Gutters
- Residential vegetation: Partially Wooded
Details
- Parcel number: 1680100010090001
- Zoning description: R-1 One- Family Dwelling*
Construction
Type & style
- Home type: SingleFamily
- Architectural style: Ranch
- Property subtype: Single Family Residence
Materials
- Foundation: Concrete Perimeter
- Roof: ArchitecturalShingle
Condition
- Year built: 1997
Utilities & green energy
- Electric: County
- Gas: Gas-Natural
- Sewer: City
- Water: Public
- Utilities for property: Natural Gas Connected, Trash-City
Community & neighborhood
Location
- Region: Columbia
- Subdivision: Katy Lake Est
HOA & financial
HOA
- Has HOA: Yes
- HOA fee: $150 annually
Other
Other facts
- Road surface type: Paved
Price history
| Date | Event | Price |
|---|---|---|
| 6/6/2025 | Sold | -- |
Source: | ||
| 5/13/2025 | Pending sale | $480,000$153/sqft |
Source: | ||
| 5/9/2025 | Listed for sale | $480,000$153/sqft |
Source: | ||
Public tax history
| Year | Property taxes | Tax assessment |
|---|---|---|
| 2025 | -- | $51,414 +14.5% |
| 2024 | $3,029 +0.8% | $44,897 |
| 2023 | $3,004 +8.1% | $44,897 +8% |
Find assessor info on the county website
Neighborhood: Katy Lake Estates
Nearby schools
GreatSchools rating
- 10/10Mill Creek Elementary SchoolGrades: PK-5Distance: 1.3 mi
- 7/10Ann Hawkins Gentry Middle SchoolGrades: 6-8Distance: 2.9 mi
- 9/10Rock Bridge Senior High SchoolGrades: 9-12Distance: 3.3 mi
Schools provided by the listing agent
- Elementary: Mill Creek
- Middle: Gentry
- High: Rock Bridge
Source: CBORMLS. This data may not be complete. We recommend contacting the local school district to confirm school assignments for this home.
