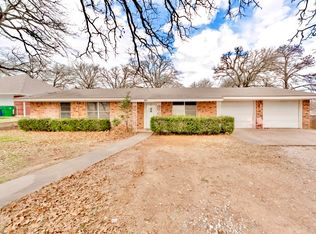Sold
Price Unknown
3206 S Fm 51, Decatur, TX 76234
3beds
2,280sqft
Single Family Residence
Built in 1981
0.34 Acres Lot
$-- Zestimate®
$--/sqft
$2,093 Estimated rent
Home value
Not available
Estimated sales range
Not available
$2,093/mo
Zestimate® history
Loading...
Owner options
Explore your selling options
What's special
This charming older updated home features 3 bedrooms and 2 bathrooms. This property offers a perfect blend of classic charm and modern convenience. The kitchen has been thoughtfully updated with modern appliances and fixtures while maintaining its classic appeal. It boasts ample cabinet space, light-colored granite countertops, and a convenient breakfast bar, making it a delightful space for both cooking and entertaining.
The 3 bedrooms in this home are spacious with large walk-in closets in each. The master bedroom boasts an ensuite bathroom, providing privacy and convenience. Both have been tastefully updated with modern fixtures and finishes. Outside, the property offers a covered living space, oversized spa, and mature trees. There is also an additional studio with electric in the backyard that provides endless possibilities for customization. It is in close proximity to schools, parks, and restaurants, providing convenience and accessibility.
Zillow last checked: 8 hours ago
Listing updated: June 19, 2025 at 05:35pm
Listed by:
Brittany Allred 0758007 817-905-8334,
Compass RE Texas, LLC 682-226-6938,
Tommy Pistana 0621307 214-801-9220,
Compass RE Texas, LLC
Bought with:
Corey Pauling
Martin Realty Group
Source: NTREIS,MLS#: 20295385
Facts & features
Interior
Bedrooms & bathrooms
- Bedrooms: 3
- Bathrooms: 2
- Full bathrooms: 2
Heating
- Electric
Cooling
- Central Air
Appliances
- Included: Dryer, Dishwasher, Electric Cooktop, Electric Oven, Disposal, Microwave, Refrigerator
- Laundry: Washer Hookup, Electric Dryer Hookup, Laundry in Utility Room
Features
- Built-in Features, Eat-in Kitchen, Granite Counters, Paneling/Wainscoting, Walk-In Closet(s)
- Flooring: Carpet, Luxury Vinyl Plank
- Has basement: No
- Number of fireplaces: 1
- Fireplace features: Living Room, Masonry, Wood Burning
Interior area
- Total interior livable area: 2,280 sqft
Property
Parking
- Total spaces: 2
- Parking features: Additional Parking, Driveway, Garage Faces Side
- Attached garage spaces: 2
- Has uncovered spaces: Yes
Accessibility
- Accessibility features: Accessible Hallway(s)
Features
- Levels: One
- Stories: 1
- Patio & porch: Covered
- Pool features: None
- Fencing: Wood
Lot
- Size: 0.34 Acres
- Features: Many Trees, Sprinkler System
Details
- Parcel number: D1693015200
Construction
Type & style
- Home type: SingleFamily
- Architectural style: Traditional,Detached
- Property subtype: Single Family Residence
Materials
- Brick
- Foundation: Slab
- Roof: Composition
Condition
- Year built: 1981
Utilities & green energy
- Sewer: Public Sewer
- Water: Public
- Utilities for property: Sewer Available, Water Available
Community & neighborhood
Security
- Security features: Smoke Detector(s)
Location
- Region: Decatur
- Subdivision: Lipsey Add
Other
Other facts
- Listing terms: Cash,Conventional,FHA,VA Loan
Price history
| Date | Event | Price |
|---|---|---|
| 11/10/2025 | Listing removed | $399,000$175/sqft |
Source: NTREIS #20931617 Report a problem | ||
| 6/5/2025 | Price change | $399,000-3.9%$175/sqft |
Source: NTREIS #20931617 Report a problem | ||
| 5/9/2025 | Listed for sale | $415,000$182/sqft |
Source: NTREIS #20931617 Report a problem | ||
| 7/6/2023 | Sold | -- |
Source: NTREIS #20295385 Report a problem | ||
| 6/4/2023 | Contingent | $415,000$182/sqft |
Source: NTREIS #20295385 Report a problem | ||
Public tax history
| Year | Property taxes | Tax assessment |
|---|---|---|
| 2025 | -- | $398,723 +5% |
| 2024 | $6,911 +48.2% | $379,710 +20.1% |
| 2023 | $4,664 | $316,192 +10% |
Find assessor info on the county website
Neighborhood: Lipsy
Nearby schools
GreatSchools rating
- 9/10Young Elementary SchoolGrades: PK-5Distance: 1 mi
- 5/10McCarroll Middle SchoolGrades: 6-8Distance: 1.2 mi
- 5/10Decatur High SchoolGrades: 9-12Distance: 1.7 mi
Schools provided by the listing agent
- Elementary: Young
- Middle: Mccarroll
- High: Decatur
- District: Decatur ISD
Source: NTREIS. This data may not be complete. We recommend contacting the local school district to confirm school assignments for this home.
