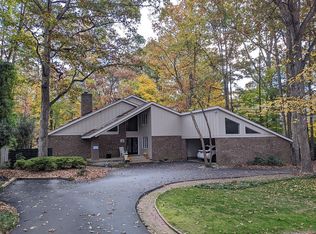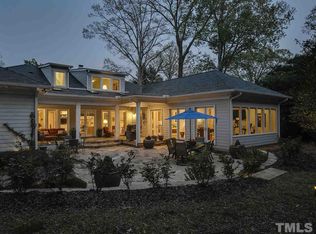Sold for $2,400,000
$2,400,000
3206 Sussex Rd, Raleigh, NC 27607
4beds
3,855sqft
Single Family Residence, Residential
Built in 1963
0.91 Acres Lot
$-- Zestimate®
$623/sqft
$5,441 Estimated rent
Home value
Not available
Estimated sales range
Not available
$5,441/mo
Zestimate® history
Loading...
Owner options
Explore your selling options
What's special
Architectural gem! A stunning Milton Small masterpiece encircled by a private and serene, .91-acre lakefront lot - the open, light-filled interior features walls of windows that integrate the indoor and outdoor spaces and offer spectacular views - the grand double door entry includes slate floors and rich paneling and flows to the dining room and living room with a soaring 16' vaulted ceiling and fireplace - a thoughtfully designed kitchen with walnut cabinets and a scullery adjoins the family room with fireplace and sliding doors to a private, screened porch - a spa-like MBR suite with his-n-her baths and office - the opposing wing includes three bedrooms and two baths - functional, unfinished basement - a circular driveway with two-car garage and workshop behind - copper gutters - best schools - truly one-of-a-kind!
Zillow last checked: 8 hours ago
Listing updated: October 28, 2025 at 12:46am
Listed by:
Runyon Tyler 919-271-6641,
Berkshire Hathaway HomeService,
Speck Underwood 919-227-7331,
Berkshire Hathaway HomeService
Bought with:
BUDDY McClamrock, 99442
Raleigh Realty
Source: Doorify MLS,MLS#: 10078297
Facts & features
Interior
Bedrooms & bathrooms
- Bedrooms: 4
- Bathrooms: 4
- Full bathrooms: 4
Heating
- Forced Air
Cooling
- Central Air
Appliances
- Included: Dishwasher, Disposal, Electric Oven, Gas Cooktop, Oven
- Laundry: Electric Dryer Hookup, Laundry Room, Main Level
Features
- Bookcases, Chandelier, Crown Molding, Double Vanity, Dual Closets, Eat-in Kitchen, Entrance Foyer, High Ceilings, Open Floorplan, Pantry, Master Downstairs, Separate Shower, Smooth Ceilings, Vaulted Ceiling(s), Walk-In Closet(s), Walk-In Shower, Wet Bar, Whirlpool Tub
- Flooring: Carpet, Ceramic Tile, Hardwood, Slate, Tile
- Doors: Sliding Doors
- Basement: Block, Concrete, Crawl Space, Interior Entry, Partial, Partially Finished, Storage Space, Unfinished
- Number of fireplaces: 2
- Fireplace features: Family Room, Living Room, Masonry
Interior area
- Total structure area: 3,855
- Total interior livable area: 3,855 sqft
- Finished area above ground: 3,855
- Finished area below ground: 0
Property
Parking
- Total spaces: 5
- Parking features: Additional Parking, Circular Driveway, Garage, Garage Door Opener, Kitchen Level, Parking Pad
- Attached garage spaces: 2
- Uncovered spaces: 3
Features
- Levels: One
- Stories: 1
- Patio & porch: Patio
- Exterior features: Lighting, Private Yard
- Has view: Yes
Lot
- Size: 0.91 Acres
- Dimensions: 170 x 160 x 54 x 62 x 29 x 150 x 230 (per ta x map)
- Features: Hardwood Trees, Landscaped, Level, Waterfall
Details
- Parcel number: 0795739379
- Zoning: R-4
- Special conditions: Standard
Construction
Type & style
- Home type: SingleFamily
- Architectural style: Contemporary, Modern
- Property subtype: Single Family Residence, Residential
Materials
- Brick Veneer
- Foundation: Block
- Roof: Asphalt
Condition
- New construction: No
- Year built: 1963
Details
- Builder name: John Coffey
Utilities & green energy
- Sewer: Public Sewer
- Water: Public
- Utilities for property: Cable Connected, Electricity Connected, Sewer Connected, Water Connected
Community & neighborhood
Location
- Region: Raleigh
- Subdivision: Coley Forest
Other
Other facts
- Road surface type: Asphalt
Price history
| Date | Event | Price |
|---|---|---|
| 8/11/2025 | Listing removed | $8,600$2/sqft |
Source: Zillow Rentals Report a problem | ||
| 5/31/2025 | Listed for rent | $8,600$2/sqft |
Source: Zillow Rentals Report a problem | ||
| 3/31/2025 | Sold | $2,400,000+4.3%$623/sqft |
Source: | ||
| 3/1/2025 | Pending sale | $2,300,000$597/sqft |
Source: | ||
| 2/25/2025 | Listed for sale | $2,300,000$597/sqft |
Source: | ||
Public tax history
| Year | Property taxes | Tax assessment |
|---|---|---|
| 2025 | $14,575 +0.4% | $1,668,978 |
| 2024 | $14,515 +16.3% | $1,668,978 +46% |
| 2023 | $12,477 +7.6% | $1,142,881 |
Find assessor info on the county website
Neighborhood: Glenwood
Nearby schools
GreatSchools rating
- 7/10Lacy ElementaryGrades: PK-5Distance: 0.7 mi
- 6/10Martin MiddleGrades: 6-8Distance: 1.1 mi
- 7/10Needham Broughton HighGrades: 9-12Distance: 2.3 mi
Schools provided by the listing agent
- Elementary: Wake - Lacy
- Middle: Wake - Martin
- High: Wake - Broughton
Source: Doorify MLS. This data may not be complete. We recommend contacting the local school district to confirm school assignments for this home.

