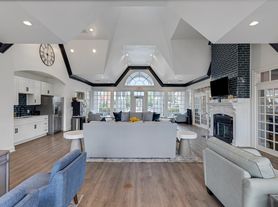This well-appointed 4BD/2BA,residence offers a thoughtfully designed floor plan with stylish finishes throughout. At the heart of the home is a contemporary kitchen featuring granite countertops, stainless steel appliances, a center island, and ample pantry space, ideal for both everyday meals and hosting guests.
The primary suite is generously sized and serves as a private retreat, complete with a walk-in closet and an en suite bath showcasing a dual-sink vanity, walk-in shower, and a soaking garden tub. Three additional bedrooms offer flexibility for guests, work-from-home needs, or hobbies, and share a conveniently located full bathroom with a tub/shower combination.
Beyond the home itself, residents enjoy access to a vibrant community with resort-style amenities, including a swimming pool, tennis and basketball courts, a putting green, playgrounds, and a clubhouse with an inviting fire pit. Scenic parks, picnic areas, and open green spaces are woven throughout the neighborhood, creating a welcoming environment for both active living and quiet downtime.
Tenant pays for all utilities. Property will be held off market up to 14 days with Property Holding Fee with approved app. Lease Prep Fee of $75 is due prior to move in. Tenant pays all utilities. Sewer services to be added to monthly ledger. Approved pets requires a $400 pet fee per pet. Renters insurance required.
Schedule a Showing Online
Community Pool
Lease $75 Lease Prep Fee Required
Pet Fee $400 Non Refundable Pet Fee (Per Pet)
Pets Allowed
Refrigerator In Unit
Unfurnished
Washer/Dryer In Unit
House for rent
$2,300/mo
32062 Lyon Rd, Daphne, AL 36527
4beds
2,031sqft
Price may not include required fees and charges.
Single family residence
Available now
Cats, small dogs OK
Central air
What's special
Swimming poolBasketball courtsPicnic areasPutting greenThree additional bedroomsOpen green spacesContemporary kitchen
- 3 hours |
- -- |
- -- |
Zillow last checked: 9 hours ago
Listing updated: 9 hours ago
Travel times
Facts & features
Interior
Bedrooms & bathrooms
- Bedrooms: 4
- Bathrooms: 2
- Full bathrooms: 2
Cooling
- Central Air
Appliances
- Included: Dishwasher
Features
- Walk In Closet
Interior area
- Total interior livable area: 2,031 sqft
Property
Parking
- Details: Contact manager
Features
- Exterior features: No Utilities included in rent, Walk In Closet
Construction
Type & style
- Home type: SingleFamily
- Property subtype: Single Family Residence
Condition
- Year built: 2024
Community & HOA
Location
- Region: Daphne
Financial & listing details
- Lease term: Contact For Details
Price history
| Date | Event | Price |
|---|---|---|
| 1/13/2026 | Listed for rent | $2,300$1/sqft |
Source: Zillow Rentals Report a problem | ||
| 1/1/2026 | Listing removed | $364,900$180/sqft |
Source: | ||
| 6/26/2025 | Listed for sale | $364,900+3.7%$180/sqft |
Source: | ||
| 1/5/2025 | Listing removed | $351,783$173/sqft |
Source: | ||
| 12/31/2024 | Listed for sale | $351,783+2.8%$173/sqft |
Source: | ||
Neighborhood: 36527
Nearby schools
GreatSchools rating
- 10/10Stonebridge ElementaryGrades: K-6Distance: 0.4 mi
- 10/10Spanish Fort Middle SchoolGrades: 7-8Distance: 3.9 mi
- 10/10Spanish Fort High SchoolGrades: 9-12Distance: 3.2 mi
