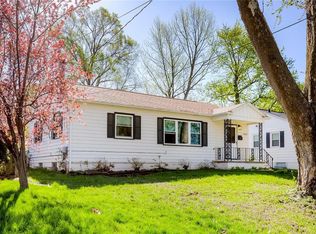Sold for $293,000 on 02/26/25
$293,000
3207 57th St, Des Moines, IA 50310
4beds
1,518sqft
Single Family Residence, Residential
Built in 1954
0.29 Acres Lot
$291,700 Zestimate®
$193/sqft
$1,813 Estimated rent
Home value
$291,700
$274,000 - $309,000
$1,813/mo
Zestimate® history
Loading...
Owner options
Explore your selling options
What's special
Discover this rare 4-bedroom, 2-bathroom home under $300,000, perfectly situated between Beaverdale and Urbandale. Located at the end of a quiet dead-end street, this property offers privacy with an empty lot to the west and a spacious backyard perfect for relaxing or entertaining. This move-in-ready home features over 1,500 square feet of living space with recent renovations, including new paint throughout, new flooring, new countertops, stainless steel appliances, updated electrical and plumbing, and a new roof on the garage. Inside, you'll find a bright and airy living room, a formal dining room, and large bedrooms that provide more space than expected. The finished basement adds a second living area, ideal for a rec room, office, or guest space. A detached one-and-a-half-car garage and long driveway offer ample parking. The backyard oasis provides room for pets, gardening, or summer gatherings. This home maintains its original character while incorporating the modern improvements today's buyers want. With easy access to everything in the Des Moines Metro, this home is a rare find that combines charm, convenience, and affordability. Schedule your showing today!
Zillow last checked: 8 hours ago
Listing updated: March 18, 2025 at 02:45pm
Listed by:
Real Estate Team, Jennings 515-291-8720,
RE/MAX REAL ESTATE CENTER
Bought with:
Member Non
CENTRAL IOWA BOARD OF REALTORS
Source: CIBR,MLS#: 66203
Facts & features
Interior
Bedrooms & bathrooms
- Bedrooms: 4
- Bathrooms: 2
- Full bathrooms: 1
- 3/4 bathrooms: 1
Bedroom
- Level: Main
Bedroom 2
- Level: Main
Bedroom 3
- Level: Main
Bedroom 4
- Level: Main
Full bathroom
- Level: Main
Other
- Level: Main
Dining room
- Level: Main
Laundry
- Level: Basement
Living room
- Level: Main
Rec room
- Level: Basement
Utility room
- Level: Basement
Heating
- Forced Air, Natural Gas
Cooling
- Central Air
Appliances
- Included: Dishwasher, Disposal, Dryer, Microwave, Range, Refrigerator, Washer
Features
- Flooring: Luxury Vinyl, Carpet
- Basement: Full
Interior area
- Total structure area: 1,518
- Total interior livable area: 1,518 sqft
- Finished area above ground: 1,518
- Finished area below ground: 500
Property
Parking
- Parking features: Garage
- Has garage: Yes
Lot
- Size: 0.29 Acres
Details
- Parcel number: 100/05523000000
- Zoning: Res
- Special conditions: Standard
Construction
Type & style
- Home type: SingleFamily
- Property subtype: Single Family Residence, Residential
Materials
- Foundation: Block
Condition
- Year built: 1954
Utilities & green energy
- Sewer: Public Sewer
- Water: Public
Community & neighborhood
Location
- Region: Des Moines
Price history
| Date | Event | Price |
|---|---|---|
| 2/26/2025 | Sold | $293,000-0.7%$193/sqft |
Source: | ||
| 12/20/2024 | Listed for sale | $295,000+127.8%$194/sqft |
Source: | ||
| 5/1/2009 | Sold | $129,500-0.4%$85/sqft |
Source: Public Record Report a problem | ||
| 1/31/2009 | Price change | $130,000-3.6%$86/sqft |
Source: Listhub #338007 Report a problem | ||
| 12/7/2008 | Price change | $134,900-1.5%$89/sqft |
Source: Listhub #338007 Report a problem | ||
Public tax history
| Year | Property taxes | Tax assessment |
|---|---|---|
| 2024 | $4,220 -3.9% | $232,000 |
| 2023 | $4,392 +0.8% | $232,000 +18.9% |
| 2022 | $4,356 +2.7% | $195,200 |
Find assessor info on the county website
Neighborhood: Merle Hay
Nearby schools
GreatSchools rating
- 4/10Moore Elementary SchoolGrades: K-5Distance: 0.5 mi
- 3/10Meredith Middle SchoolGrades: 6-8Distance: 0.9 mi
- 2/10Hoover High SchoolGrades: 9-12Distance: 1 mi

Get pre-qualified for a loan
At Zillow Home Loans, we can pre-qualify you in as little as 5 minutes with no impact to your credit score.An equal housing lender. NMLS #10287.
Sell for more on Zillow
Get a free Zillow Showcase℠ listing and you could sell for .
$291,700
2% more+ $5,834
With Zillow Showcase(estimated)
$297,534