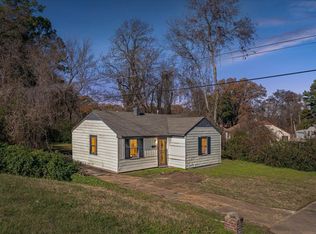Sold for $78,500
$78,500
3207 Gilmore Rd, Memphis, TN 38109
2beds
790sqft
Single Family Residence
Built in 1953
8,276.4 Square Feet Lot
$77,700 Zestimate®
$99/sqft
$868 Estimated rent
Home value
$77,700
$74,000 - $82,000
$868/mo
Zestimate® history
Loading...
Owner options
Explore your selling options
What's special
Lovely 2 bedroom 1 bathroom home on a quiet street that has been recently updated! Home has new interior paint, central heat and air (unit will be installed prior to closing), open floor plan (perfect for entertaining), big backyard and no neighbor on one side (very quiet). Could be a great primary residence or investment property. Seller will help with closing costs with acceptable offer. Seller also is willing to give a stove credit or home warranty! This home is also available and being marketed for rent! FHA/VA/ Conventional offers welcome! Home is also being marketed for rent! Home should qualify for special 100% Financing thru Pinnacle Bank!
Zillow last checked: 8 hours ago
Listing updated: November 07, 2025 at 08:58am
Listed by:
Tyler Tapley,
Crye-Leike, Inc., REALTORS
Bought with:
William H Haynes
Crye-Leike, Inc., REALTORS
Source: MAAR,MLS#: 10204295
Facts & features
Interior
Bedrooms & bathrooms
- Bedrooms: 2
- Bathrooms: 1
- Full bathrooms: 1
Primary bedroom
- Level: First
- Dimensions: 0 x 0
Bedroom 2
- Level: First
Dining room
- Dimensions: 0 x 0
Kitchen
- Features: Pantry
Living room
- Dimensions: 0 x 0
Den
- Dimensions: 0 x 0
Heating
- Central
Cooling
- Central Air
Features
- All Bedrooms Down, Kitchen, Primary Bedroom, Square Feet Source: AutoFill (MAARdata) or Public Records (Cnty Assessor Site)
- Flooring: Wood Laminate Floors, Tile
- Has fireplace: No
Interior area
- Total interior livable area: 790 sqft
Property
Parking
- Parking features: Driveway/Pad
- Has uncovered spaces: Yes
Features
- Stories: 1
- Patio & porch: Porch, Patio
- Pool features: None
Lot
- Size: 8,276 sqft
- Dimensions: 65 x 160
- Features: Some Trees
Details
- Parcel number: 075057 00009
Construction
Type & style
- Home type: SingleFamily
- Architectural style: Traditional
- Property subtype: Single Family Residence
Materials
- Vinyl Siding
- Roof: Composition Shingles
Condition
- New construction: No
- Year built: 1953
Utilities & green energy
- Sewer: Public Sewer
- Water: Public
Community & neighborhood
Location
- Region: Memphis
- Subdivision: J E Walker Homes
Other
Other facts
- Price range: $78.5K - $78.5K
- Listing terms: Conventional,FHA,VA Loan
Price history
| Date | Event | Price |
|---|---|---|
| 11/7/2025 | Sold | $78,500-1.8%$99/sqft |
Source: | ||
| 9/8/2025 | Listing removed | $850$1/sqft |
Source: Zillow Rentals Report a problem | ||
| 9/4/2025 | Pending sale | $79,900$101/sqft |
Source: | ||
| 9/2/2025 | Price change | $850-5.6%$1/sqft |
Source: Zillow Rentals Report a problem | ||
| 8/25/2025 | Listed for sale | $79,900$101/sqft |
Source: | ||
Public tax history
| Year | Property taxes | Tax assessment |
|---|---|---|
| 2025 | $928 +129% | $17,600 +186.2% |
| 2024 | $405 +8.1% | $6,150 |
| 2023 | $375 | $6,150 |
Find assessor info on the county website
Neighborhood: White Haven-Coro Lake
Nearby schools
GreatSchools rating
- 3/10Ford Road Elementary SchoolGrades: PK-5Distance: 0.4 mi
- 4/10Chickasaw Junior High SchoolGrades: 6-8Distance: 1.9 mi
- 3/10Mitchell High SchoolGrades: 9-12Distance: 0.7 mi
Get pre-qualified for a loan
At Zillow Home Loans, we can pre-qualify you in as little as 5 minutes with no impact to your credit score.An equal housing lender. NMLS #10287.
