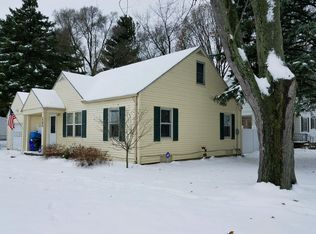Sold for $110,000
$110,000
3207 Inverness Ave, Toledo, OH 43607
4beds
1,685sqft
Single Family Residence
Built in 1942
5,662.8 Square Feet Lot
$-- Zestimate®
$65/sqft
$1,709 Estimated rent
Home value
Not available
Estimated sales range
Not available
$1,709/mo
Zestimate® history
Loading...
Owner options
Explore your selling options
What's special
This 4 bed 2 bath home located in the Scott Park neighborhood is walking distance to the University of Toledo. This home has a 3 car garage for ample parking and storage, expansive yard on two parcels, full basement, bright sunroom and welcoming front porch, large primary bedroom with private bath on first floor. This home has a spacious layout with room to update and personalize. Long term tenant paying $1,175 a month increasing to $1225 under a renewed lease. Please include parcel # 2020534 also in your offer.
Zillow last checked: 8 hours ago
Listing updated: October 14, 2025 at 06:11am
Listed by:
Shawna Overman 419-508-6737,
The Danberry Co
Bought with:
Leanne Black, 2016001396
LPG Realty
Source: NORIS,MLS#: 6133323
Facts & features
Interior
Bedrooms & bathrooms
- Bedrooms: 4
- Bathrooms: 2
- Full bathrooms: 2
Primary bedroom
- Level: Main
- Dimensions: 16 x 10
Bedroom 2
- Level: Upper
- Dimensions: 13 x 9
Bedroom 3
- Level: Upper
- Dimensions: 12 x 9
Bedroom 4
- Level: Upper
- Dimensions: 10 x 9
Dining room
- Level: Main
- Dimensions: 15 x 10
Kitchen
- Level: Main
- Dimensions: 12 x 10
Living room
- Level: Main
- Dimensions: 24 x 11
Sun room
- Level: Main
- Dimensions: 5 x 7
Heating
- Forced Air, Natural Gas
Cooling
- None
Appliances
- Included: Water Heater, Electric Range Connection
Features
- Primary Bathroom
- Basement: Full
- Has fireplace: No
Interior area
- Total structure area: 1,685
- Total interior livable area: 1,685 sqft
Property
Parking
- Total spaces: 3
- Parking features: Concrete, Detached Garage, Driveway
- Garage spaces: 3
- Has uncovered spaces: Yes
Features
- Levels: One and One Half
Lot
- Size: 5,662 sqft
- Dimensions: 5,600
Details
- Parcel number: 2020537
- Zoning: res
Construction
Type & style
- Home type: SingleFamily
- Architectural style: Traditional
- Property subtype: Single Family Residence
Materials
- Vinyl Siding
- Foundation: Crawl Space
- Roof: Shingle
Condition
- Year built: 1942
Utilities & green energy
- Electric: Circuit Breakers
- Sewer: Sanitary Sewer
- Water: Public
Community & neighborhood
Location
- Region: Toledo
Other
Other facts
- Listing terms: Cash,Conventional
Price history
| Date | Event | Price |
|---|---|---|
| 10/7/2025 | Sold | $110,000-13.7%$65/sqft |
Source: NORIS #6133323 Report a problem | ||
| 10/7/2025 | Pending sale | $127,500$76/sqft |
Source: NORIS #6133323 Report a problem | ||
| 9/5/2025 | Contingent | $127,500$76/sqft |
Source: NORIS #6133323 Report a problem | ||
| 8/15/2025 | Price change | $127,500-1.8%$76/sqft |
Source: NORIS #6133323 Report a problem | ||
| 7/25/2025 | Listed for sale | $129,900+375.8%$77/sqft |
Source: NORIS #6133323 Report a problem | ||
Public tax history
| Year | Property taxes | Tax assessment |
|---|---|---|
| 2024 | $1,717 +21.2% | $27,230 +28.2% |
| 2023 | $1,417 -0.1% | $21,245 |
| 2022 | $1,419 -2.2% | $21,245 |
Find assessor info on the county website
Neighborhood: Scott Park
Nearby schools
GreatSchools rating
- 4/10Keyser Elementary SchoolGrades: PK-8Distance: 1 mi
- 2/10Rogers High SchoolGrades: 9-12Distance: 2.9 mi
Schools provided by the listing agent
- Elementary: Keyser
- High: Rogers
Source: NORIS. This data may not be complete. We recommend contacting the local school district to confirm school assignments for this home.
Get pre-qualified for a loan
At Zillow Home Loans, we can pre-qualify you in as little as 5 minutes with no impact to your credit score.An equal housing lender. NMLS #10287.
